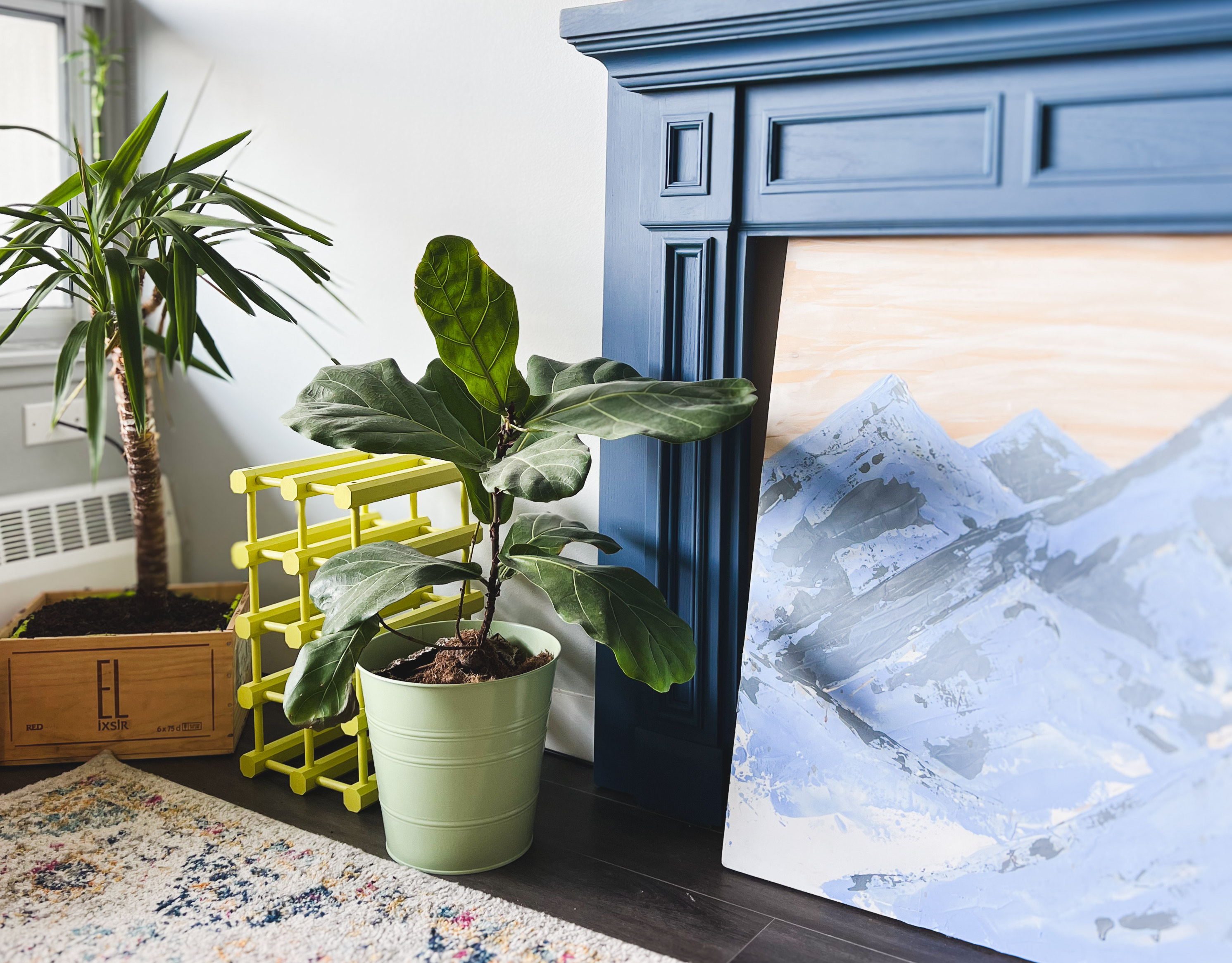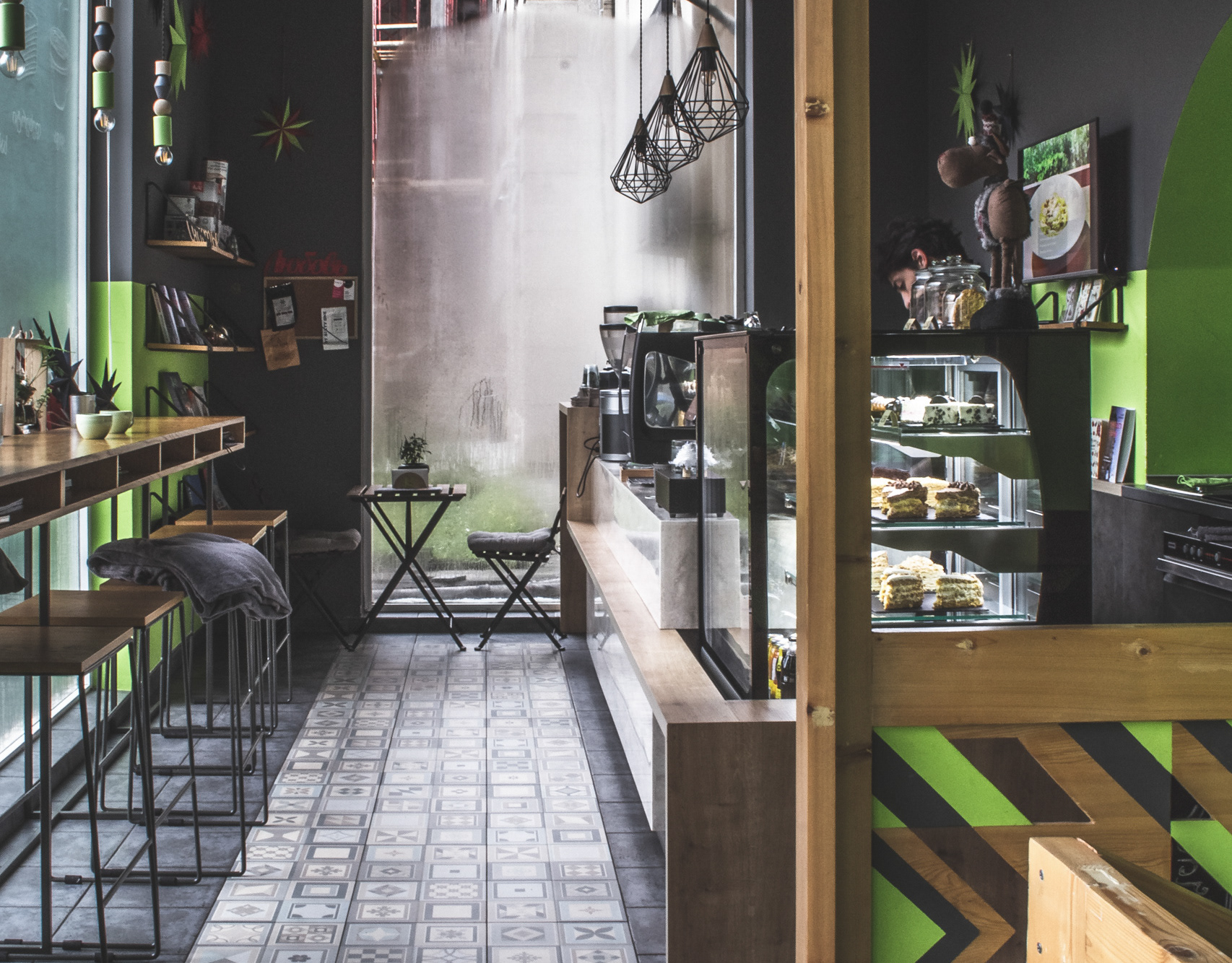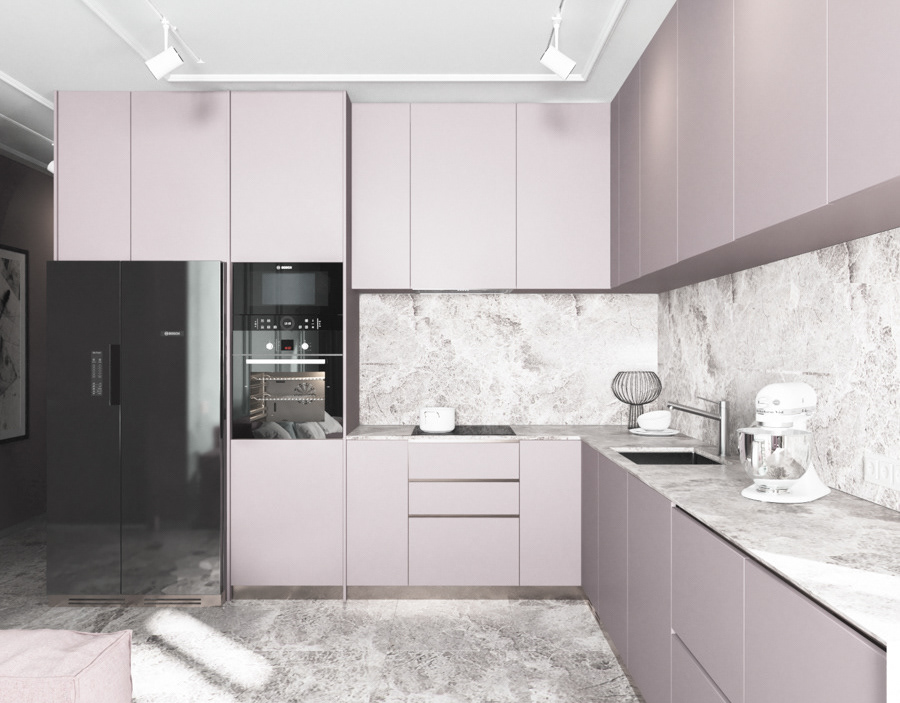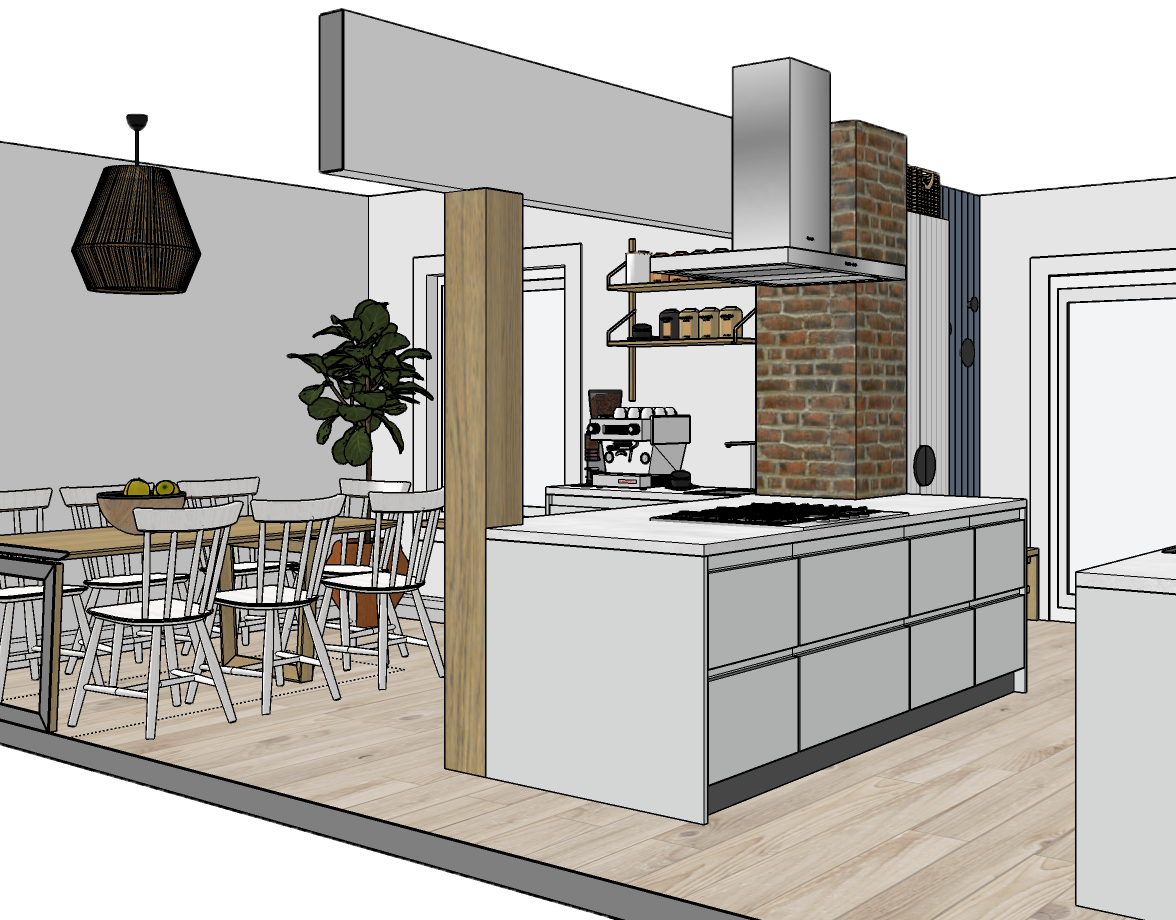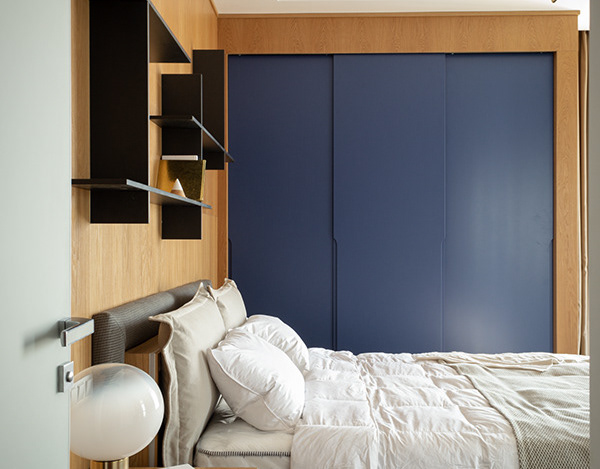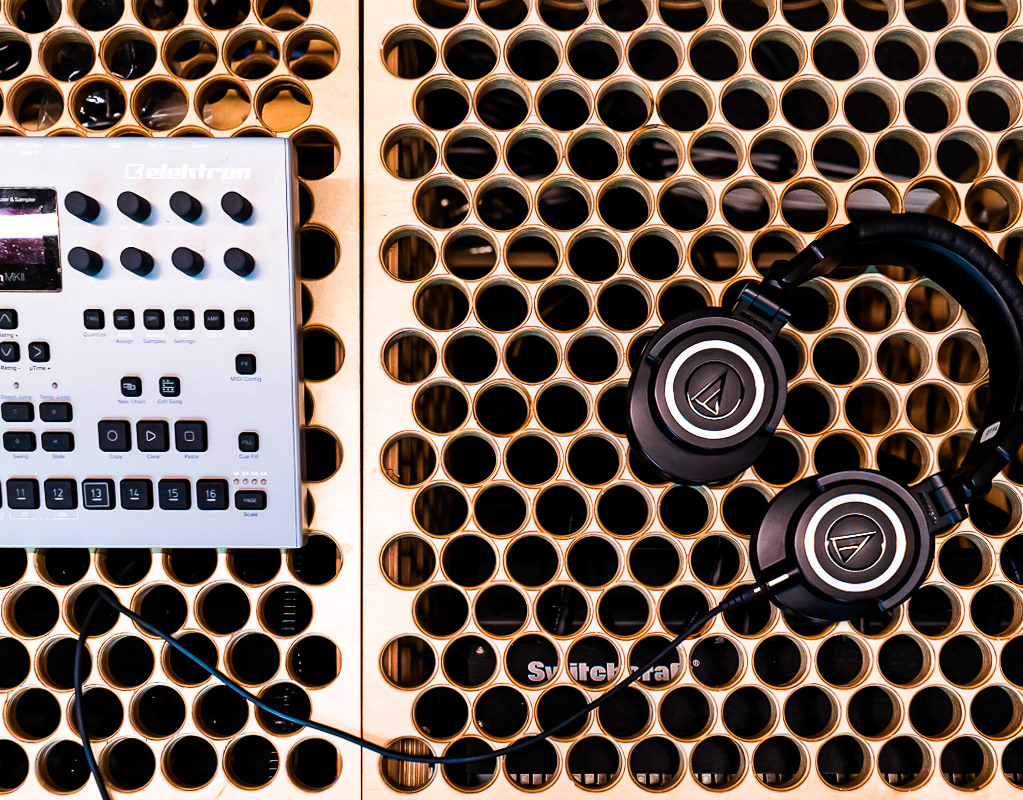Creating a fun common space in the IT company office
IDEAS Search
After interviewing the client I come up with an ideas board to present the overall vibe of the common spaces in the office.
And then after confirmation of the direction and layout, I start working on the 3D sketches to create a visual representation.
After that, there will be work on the working drawing and details for the furniture production with specs.
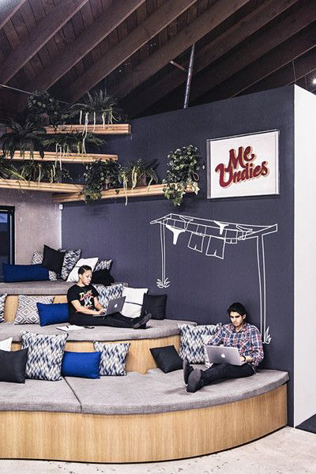
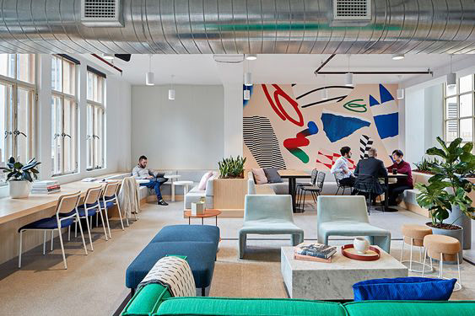
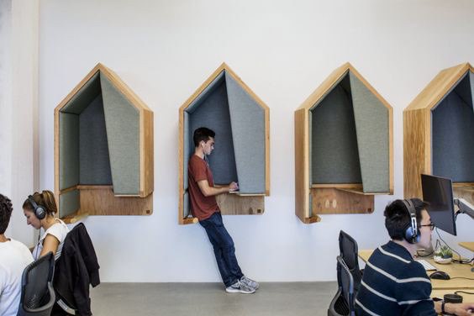
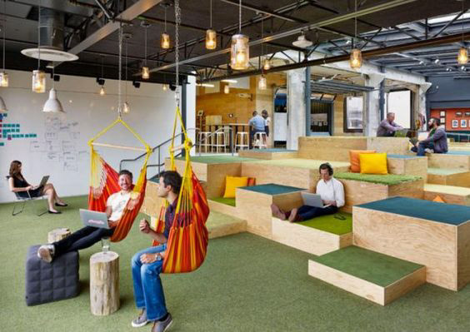
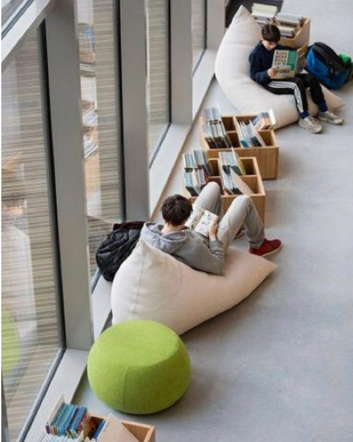
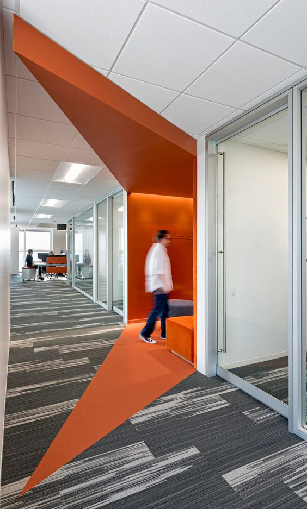
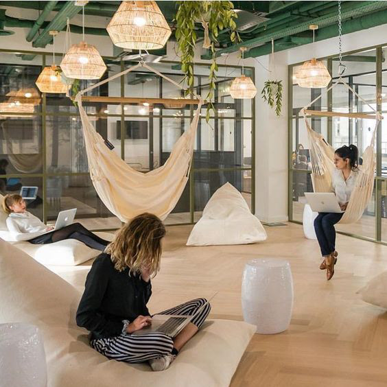
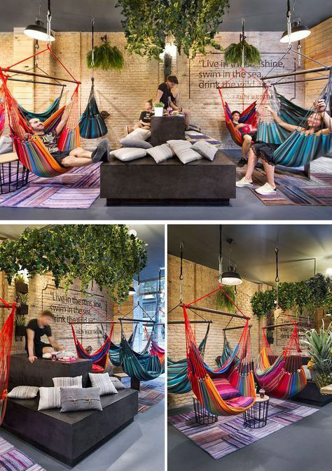
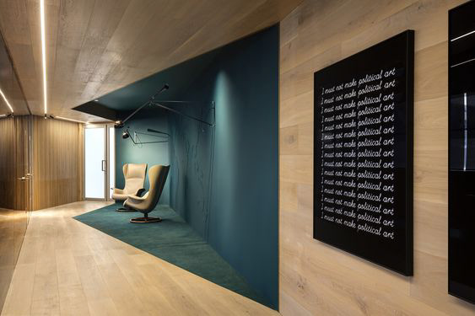
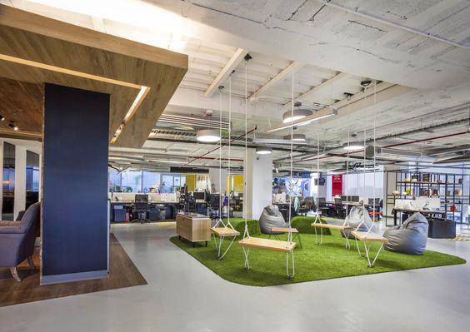
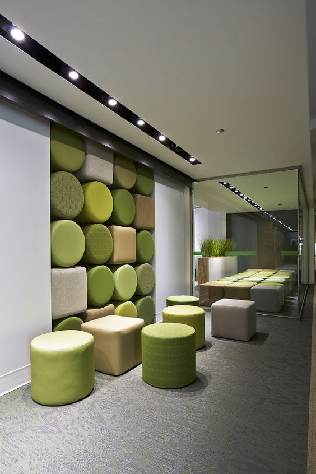
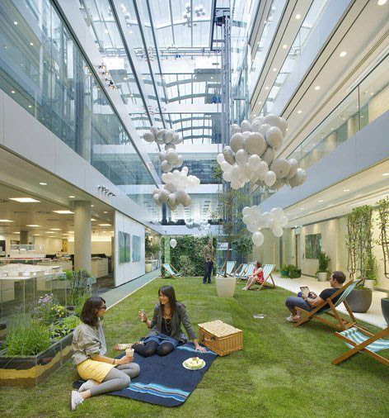
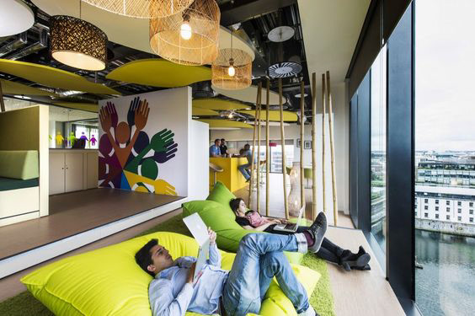
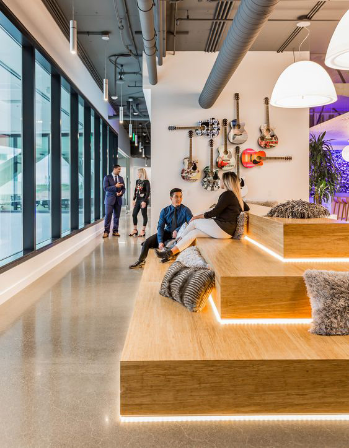
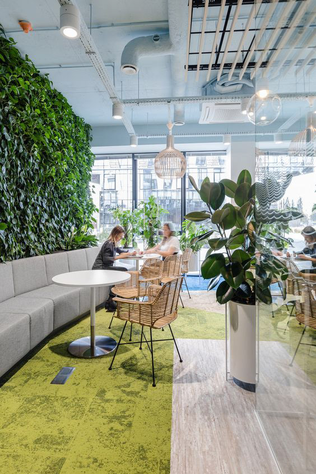
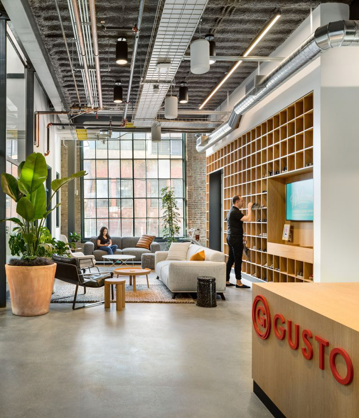
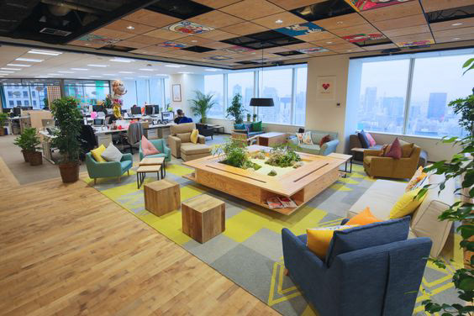
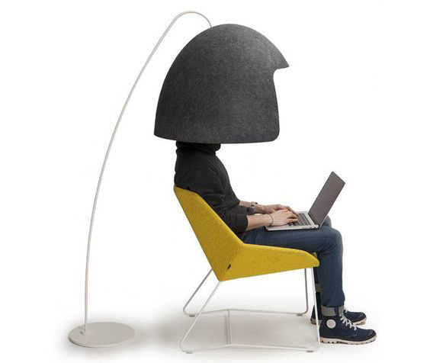
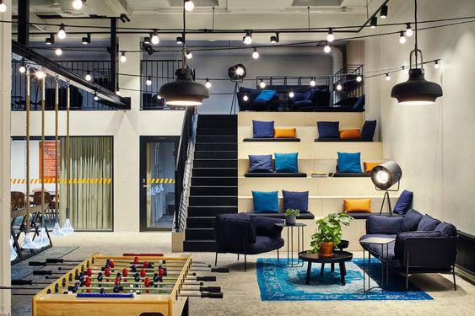
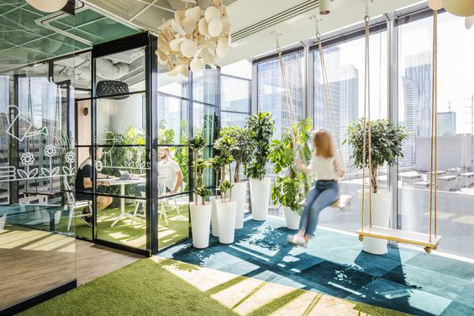
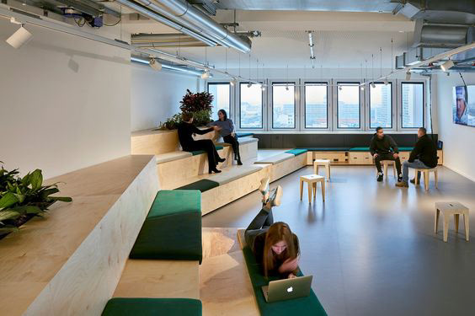
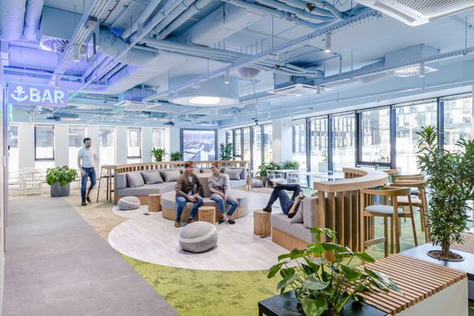
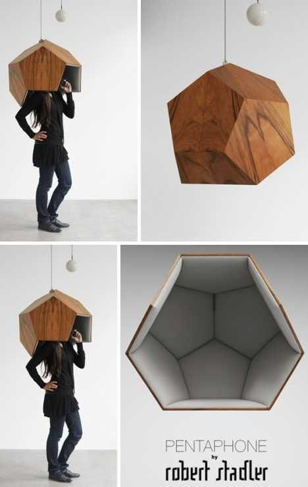
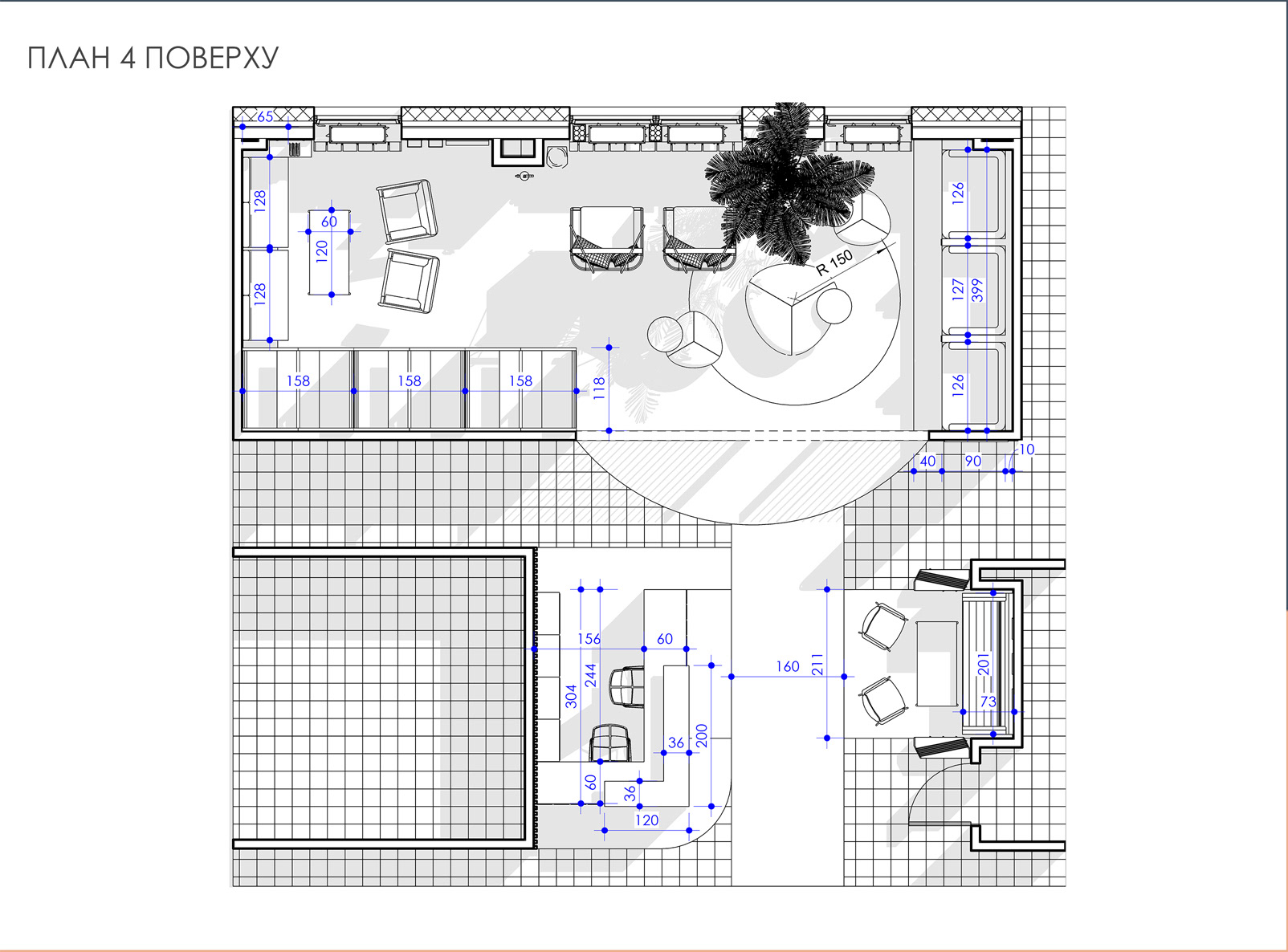
Layout of the common area
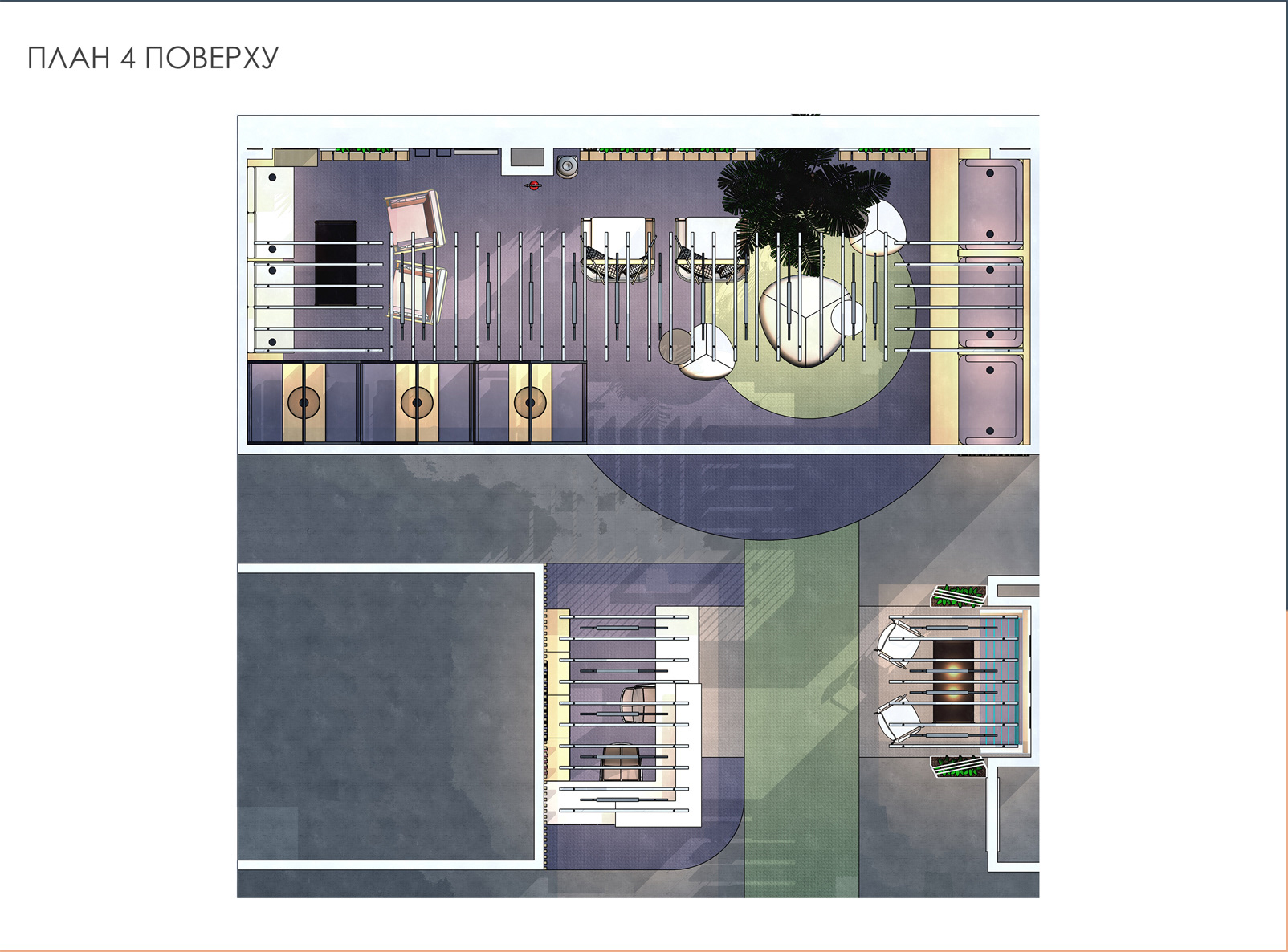
Layout of the common area
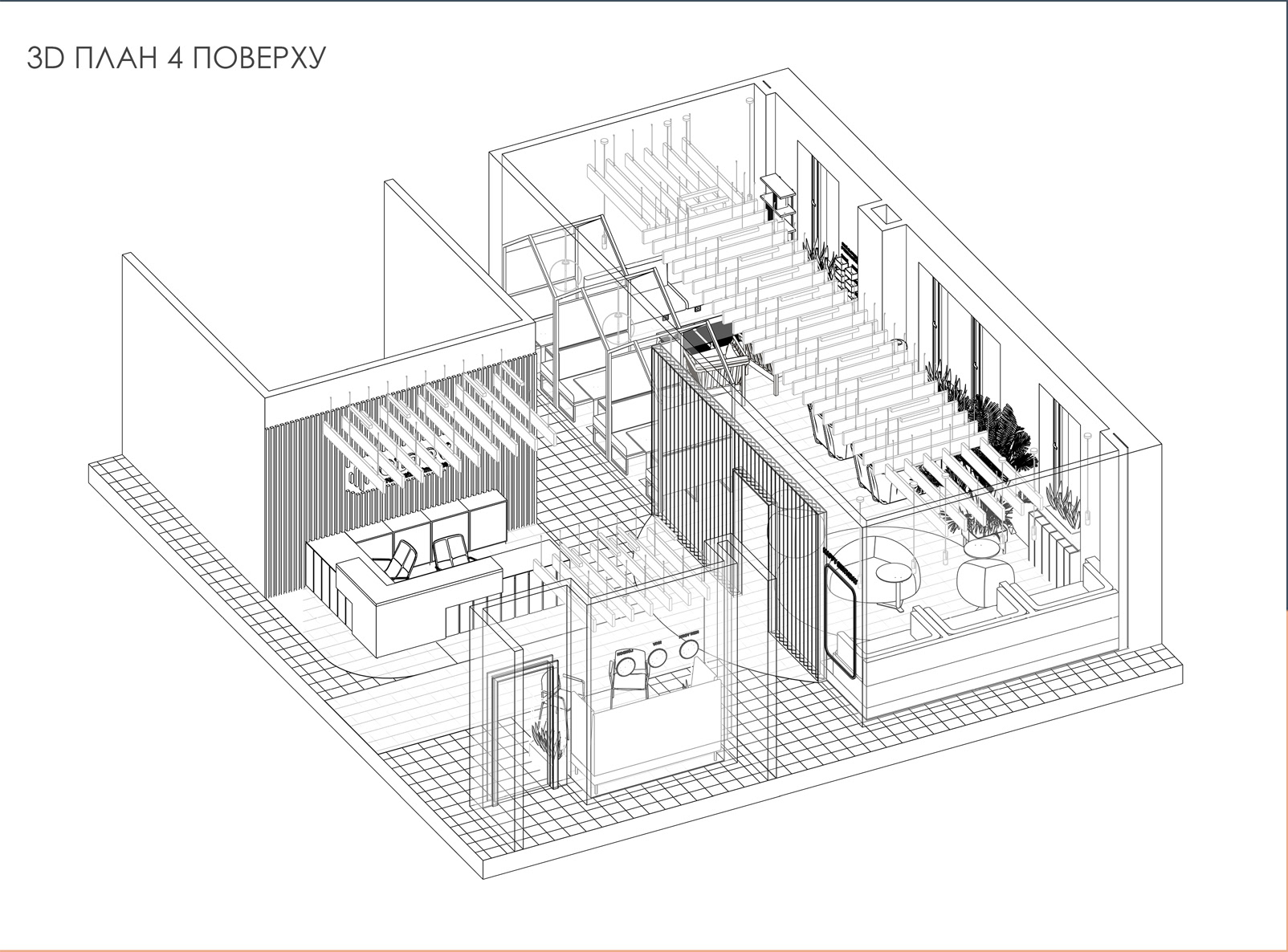
3D Layout
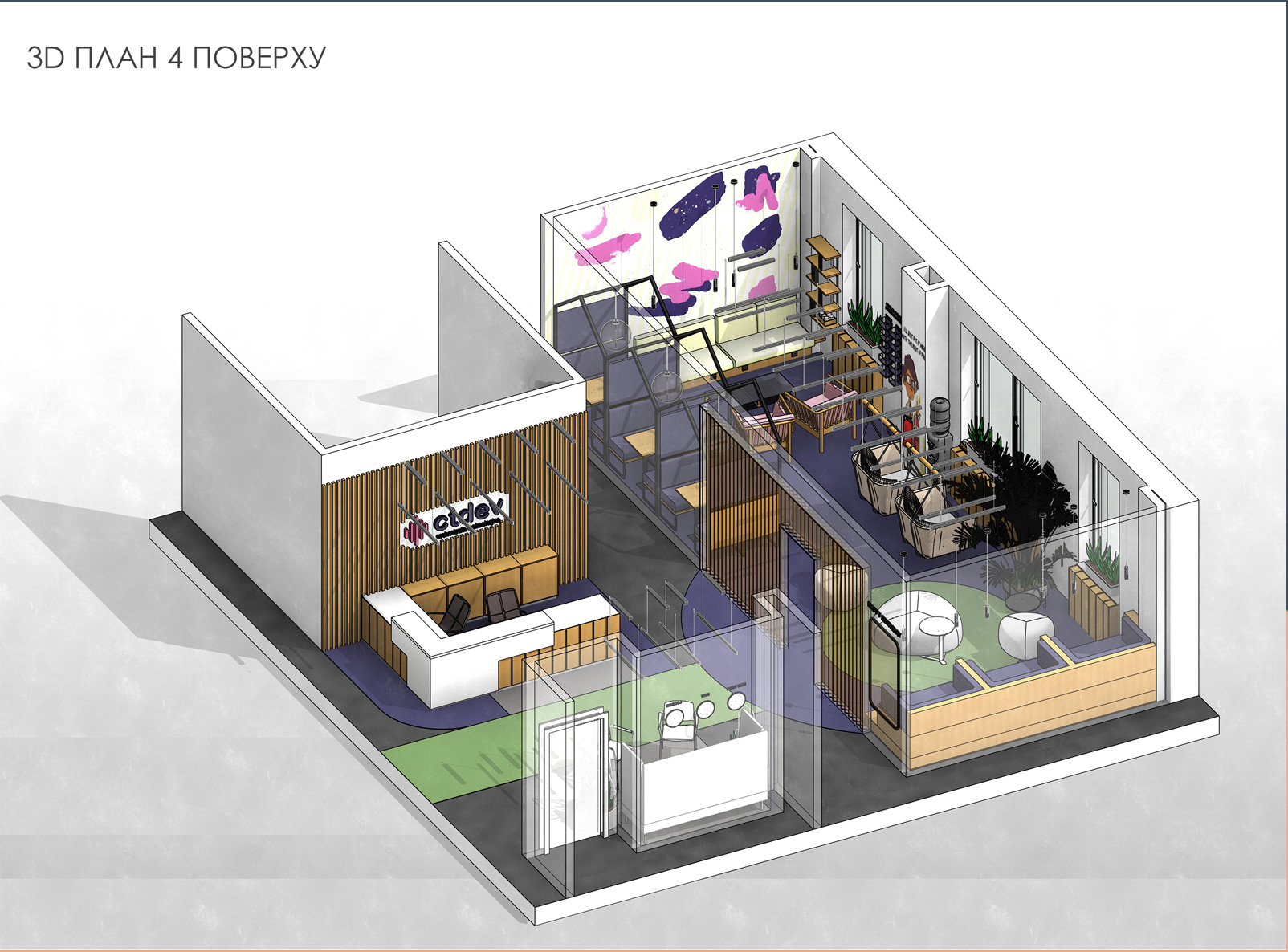
3D Layout
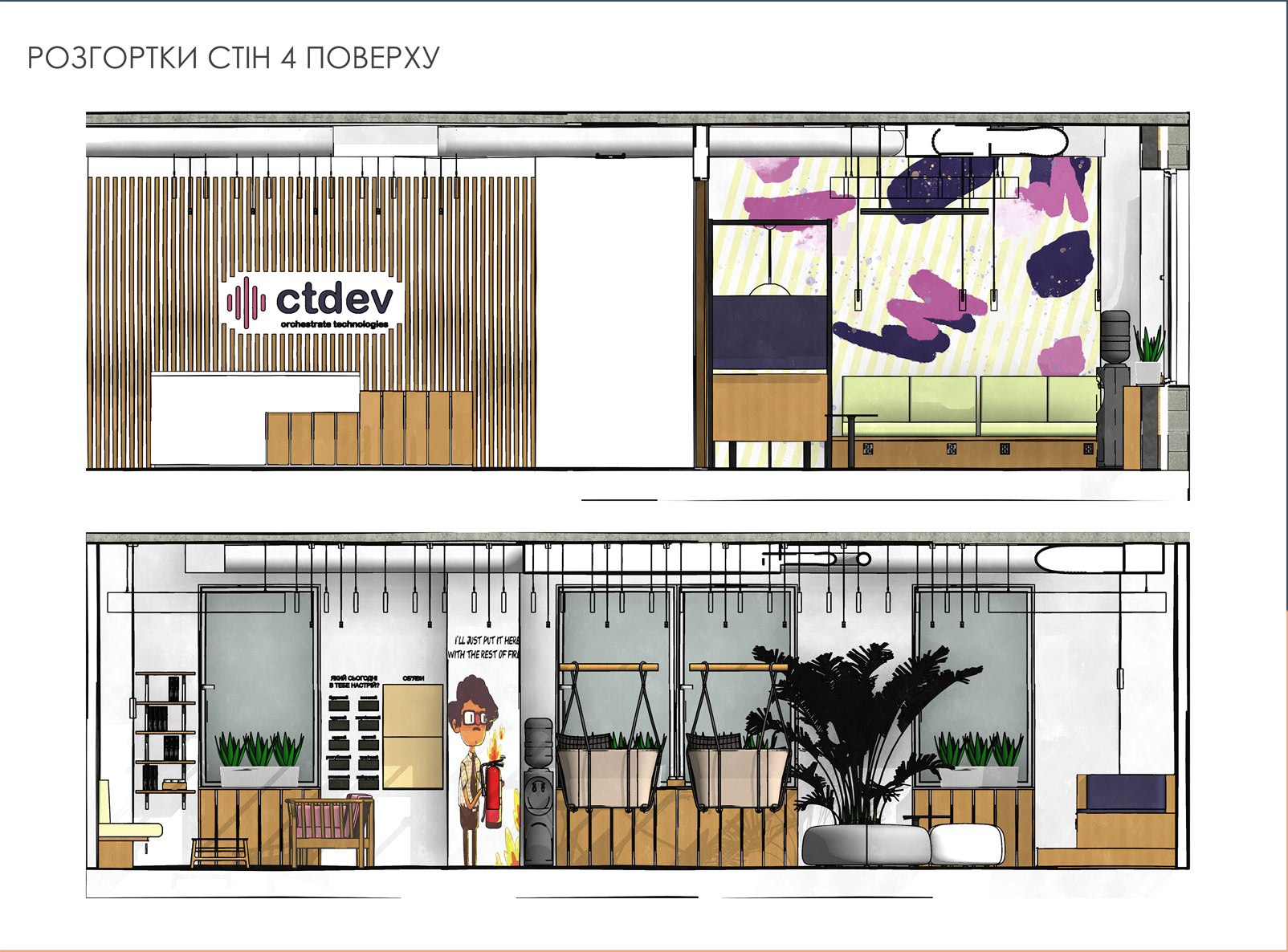
Elevations in REVIT
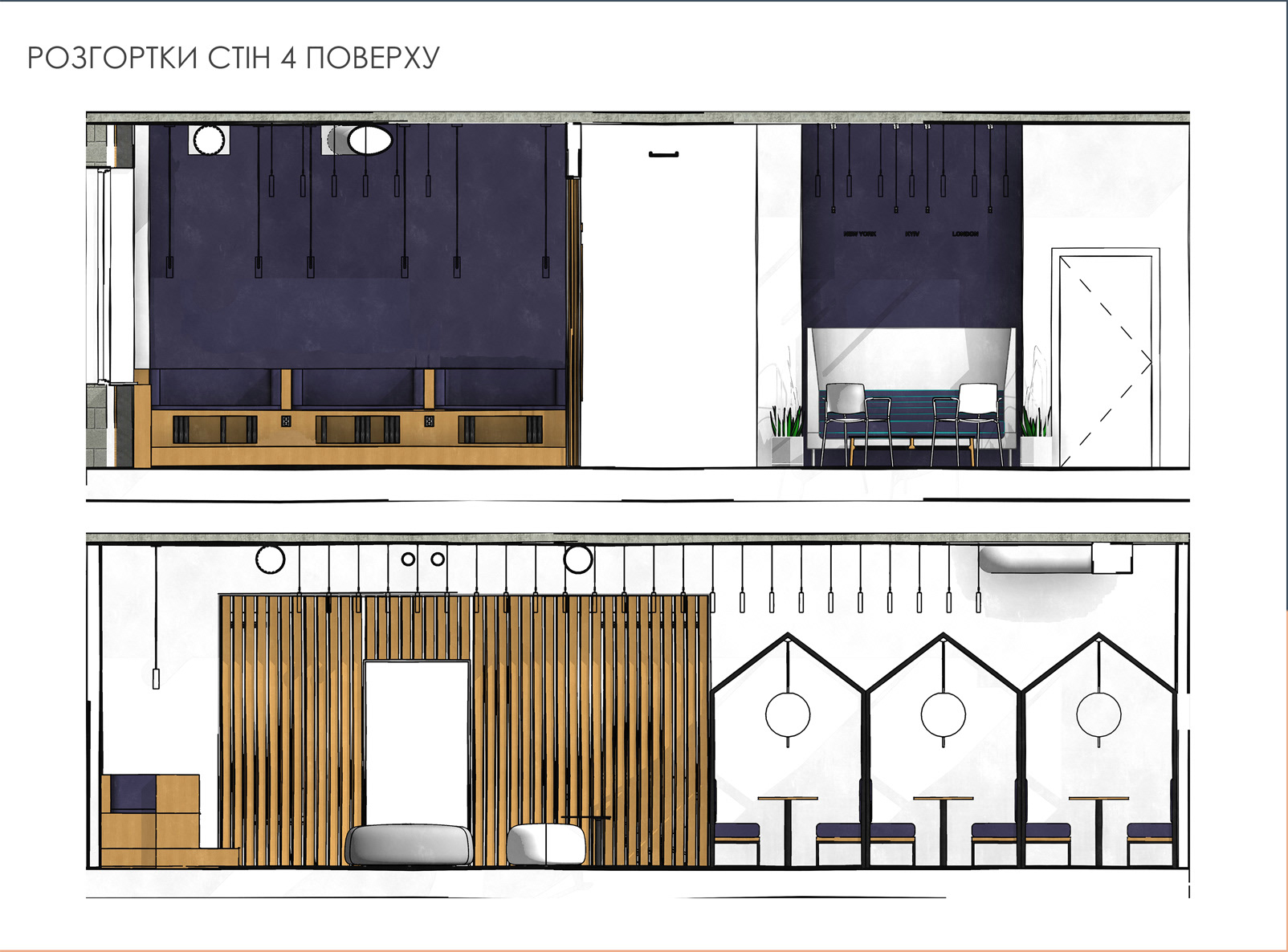
Elevations in REVIT
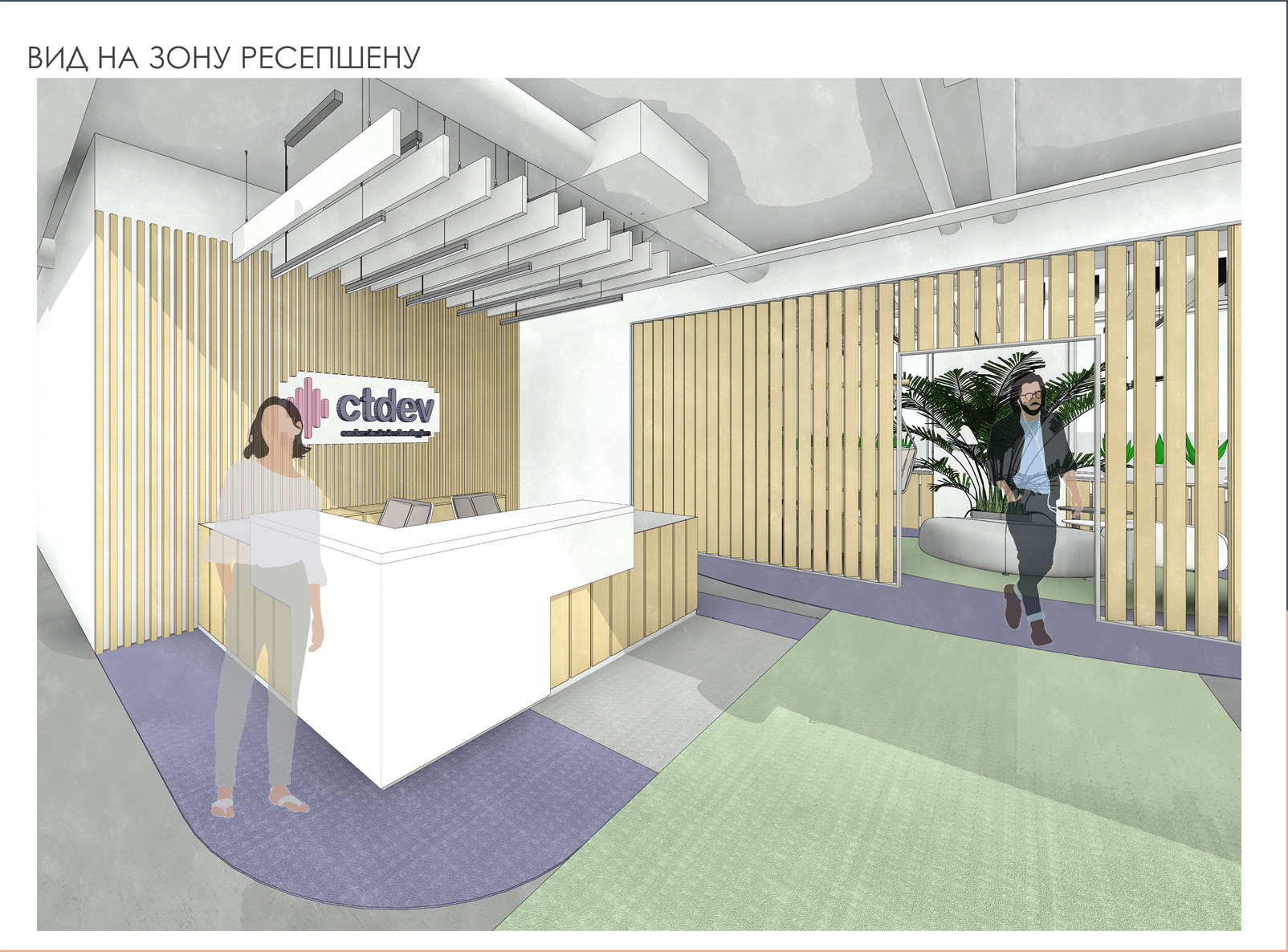
3D sketch Revit
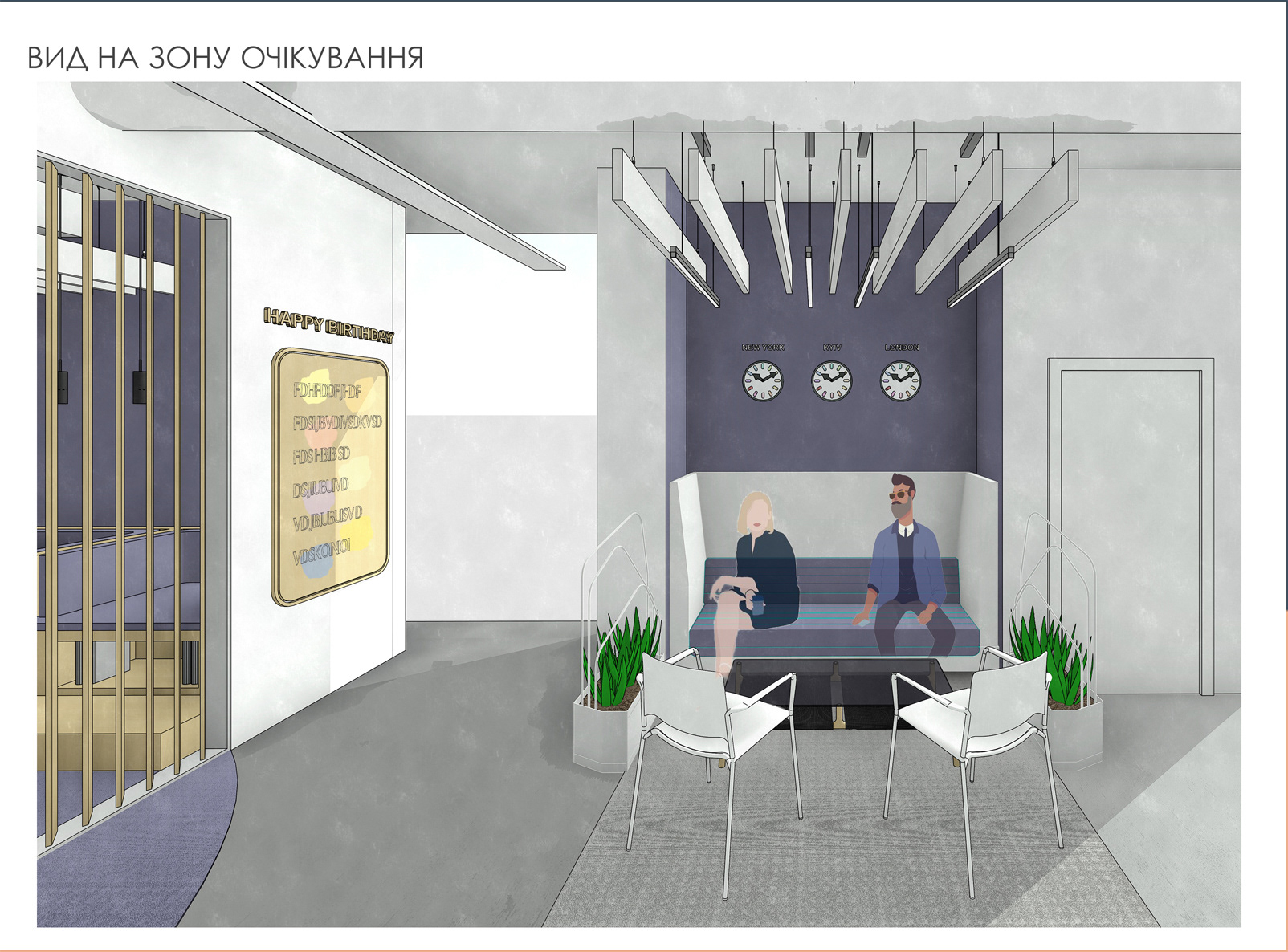
3D sketch Revit
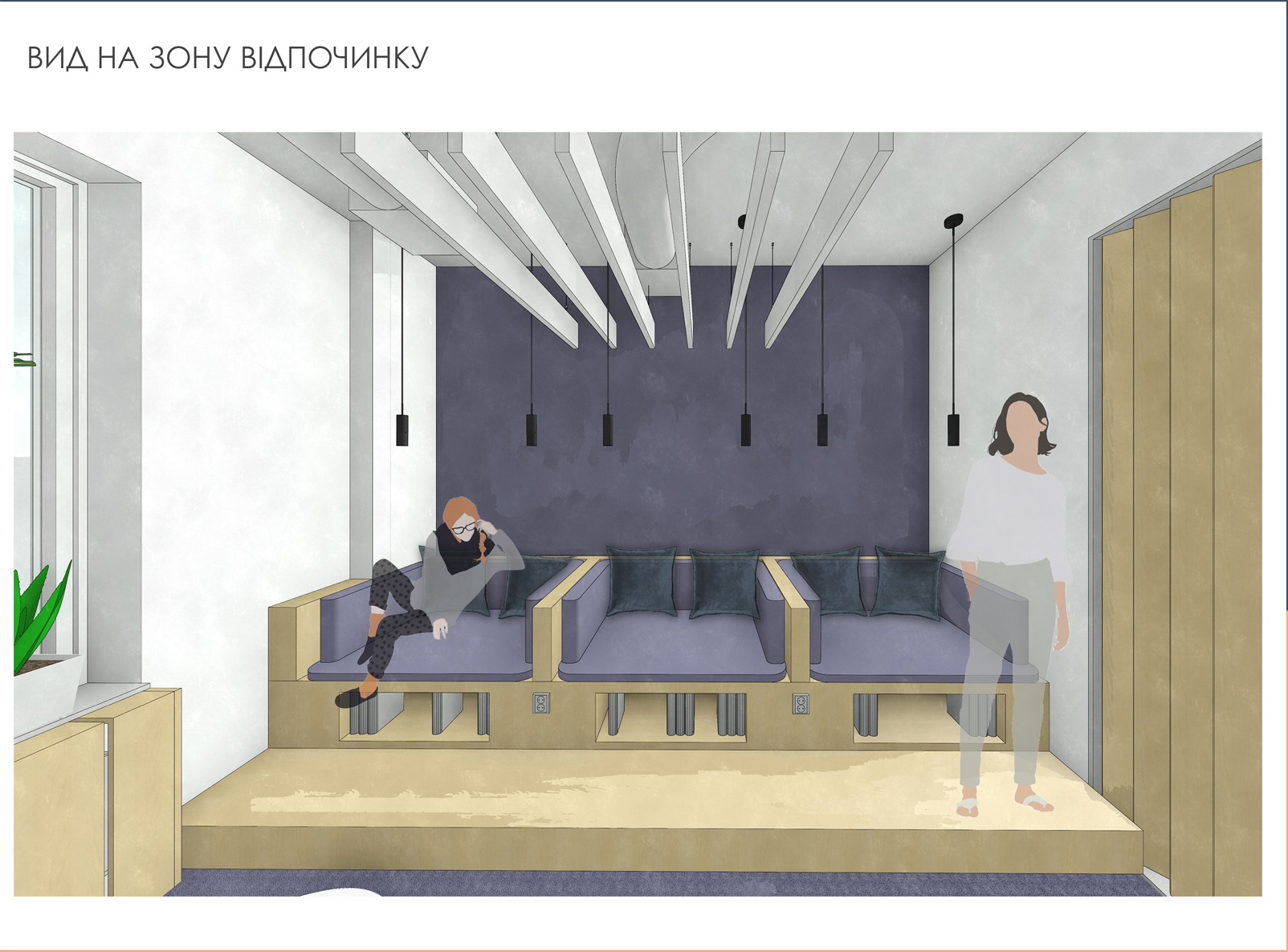
3D sketch Revit
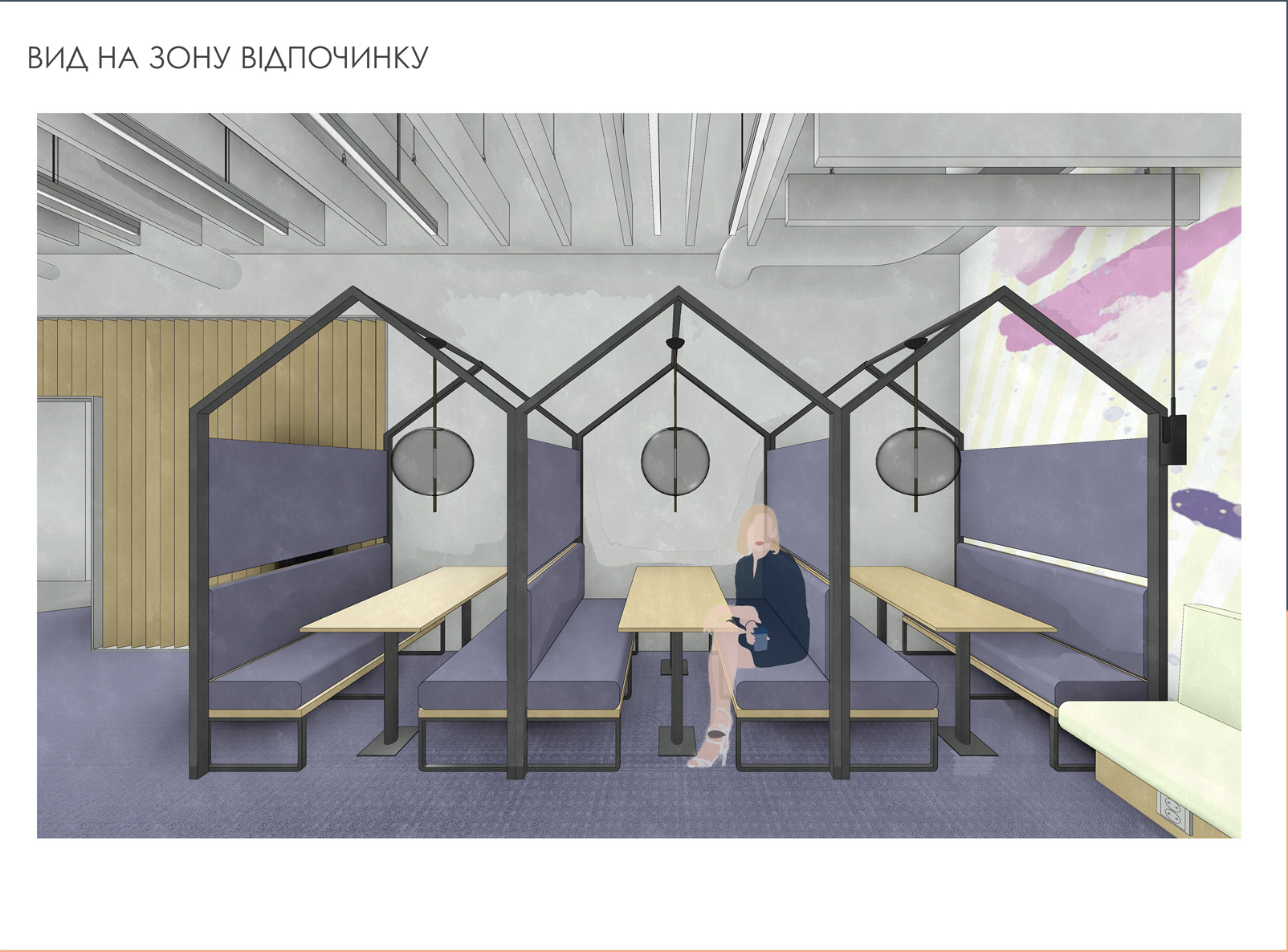
3D sketch Revit
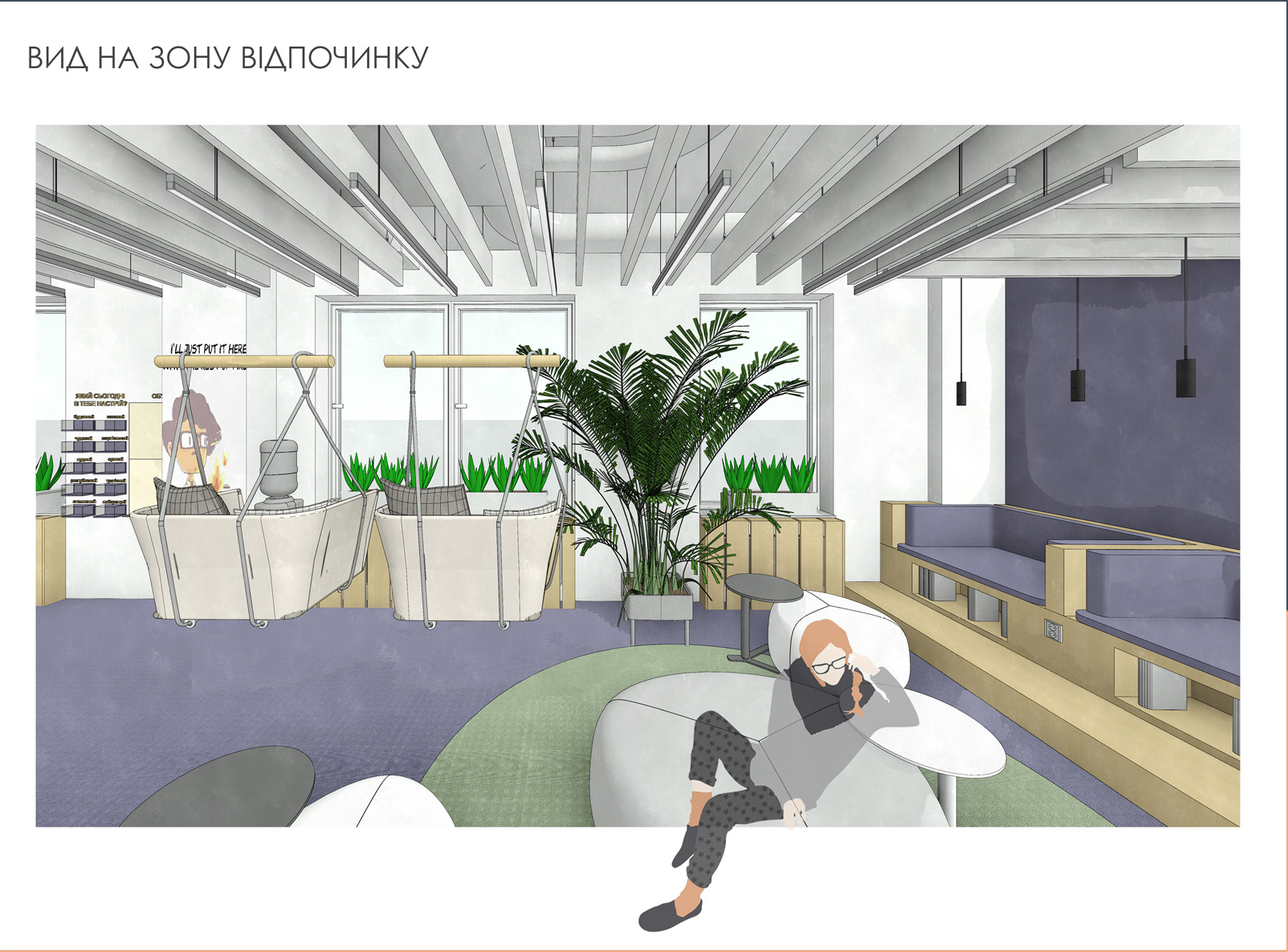
3D sketch Revit

3D sketch Revit
3D sketches in Revit for the 4th level - Reception and Common leisure Space
Designing the reception area and lounge zone for an IT company office in Kyiv would involve a series of steps and considerations to ensure a functional and aesthetically pleasing space.
First, it's important to have a clear understanding of the company's brand and values, as the design should reflect the company's identity. This can be achieved by incorporating the company's logo, color scheme, and other visual elements into the design.
Next, the size and layout of the reception area and lounge zone should be determined. This will depend on factors such as the number of employees, the number of visitors, and the overall size of the office. The aim is to create a welcoming and comfortable space that can accommodate all visitors.
The choice of furniture and decor is also an important consideration. Comfortable seating, tables, and lighting can create a welcoming and inviting atmosphere for visitors and employees. The use of plants, artwork, and other decorative elements can add visual interest and create a sense of warmth and liveliness.
In terms of functionality, the design should ensure that the reception area and lounge zone are easily accessible and clearly marked for visitors. It should also incorporate space for storage of coats and bags, as well as any necessary technology, such as charging stations or television.
Finally, the design should be practical and within budget. This may involve prioritizing certain design elements and making decisions based on cost and feasibility.
Overall, designing the reception area and lounge zone for an IT company office in Kyiv requires careful consideration of brand identity, space requirements, furniture and decor, functionality, and budget. The end result should be a space that welcomes visitors and reflects the company's values while also providing a comfortable and functional area for employees.
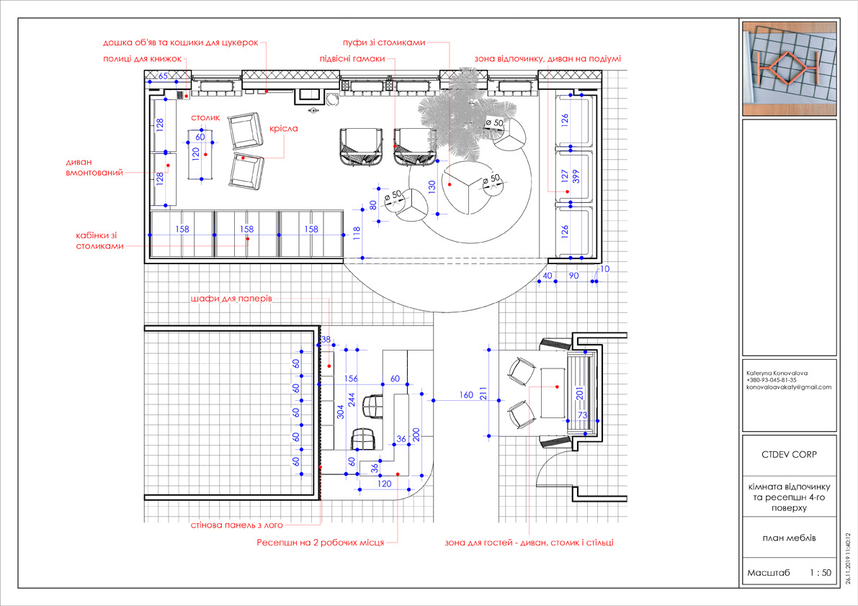
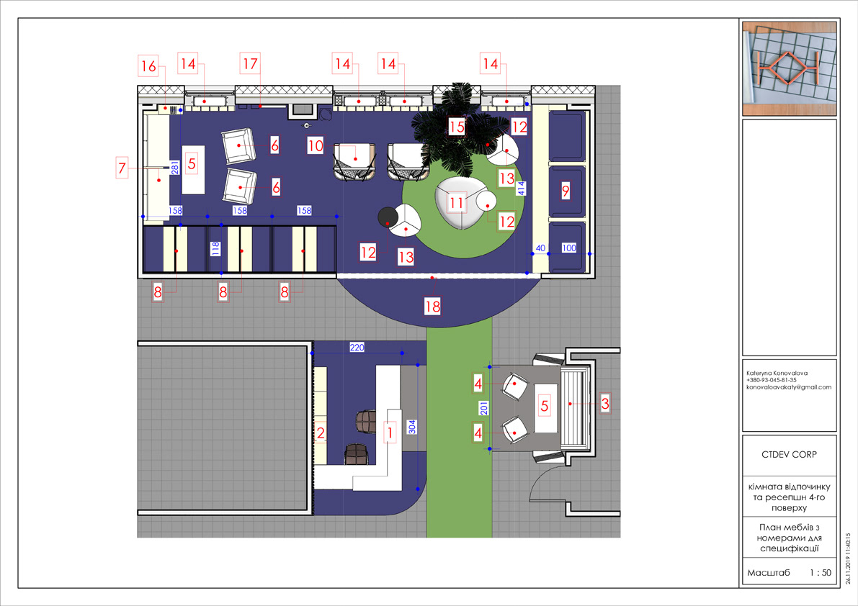
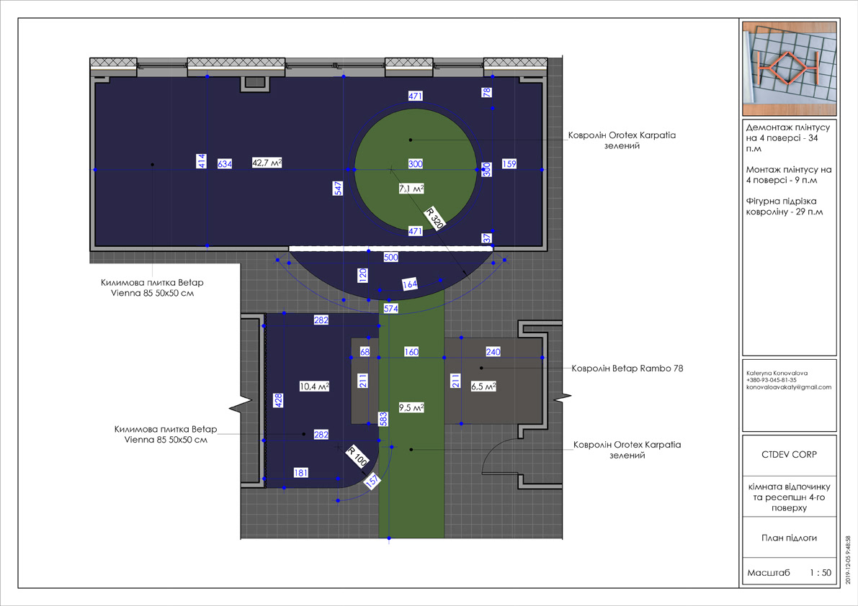
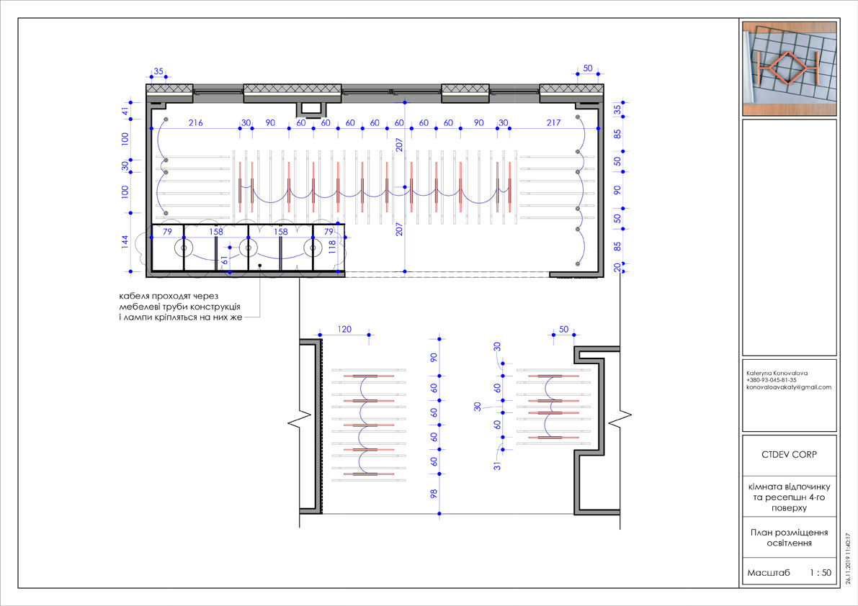
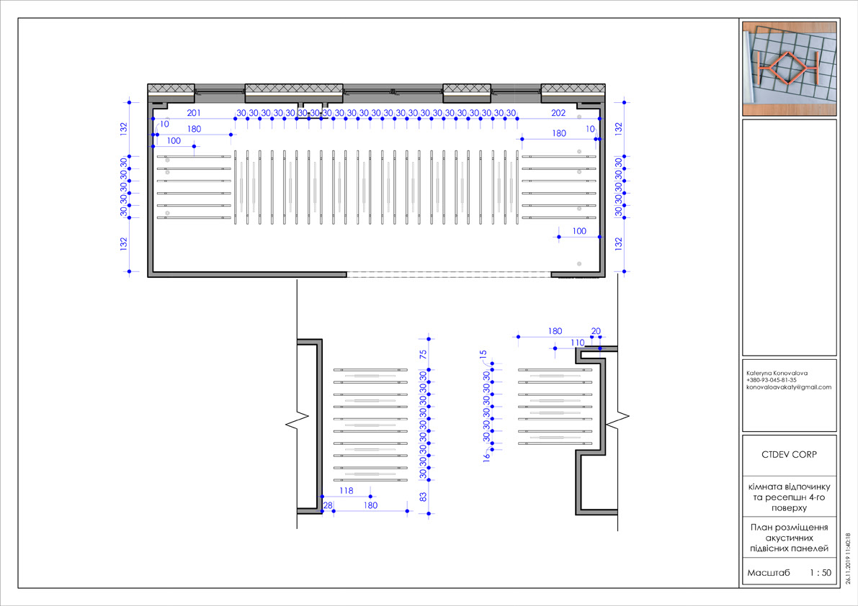
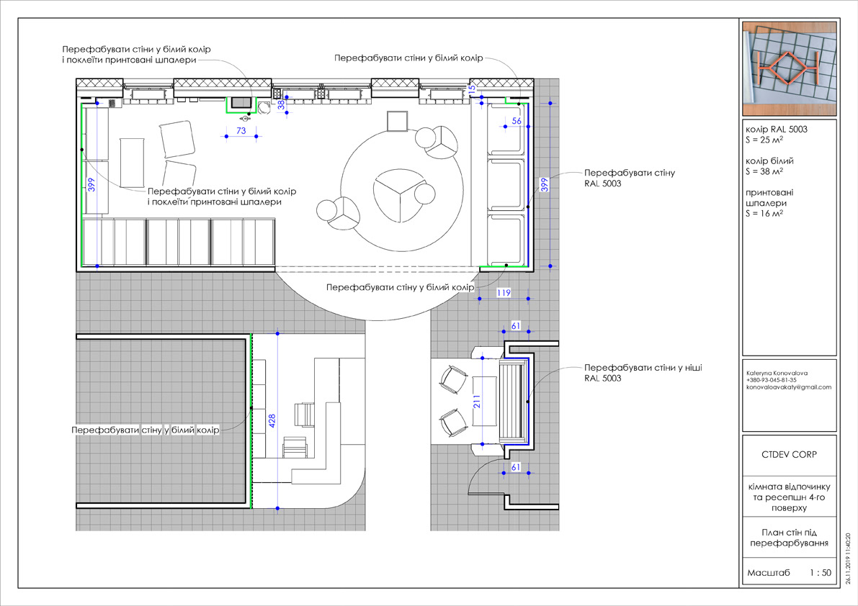
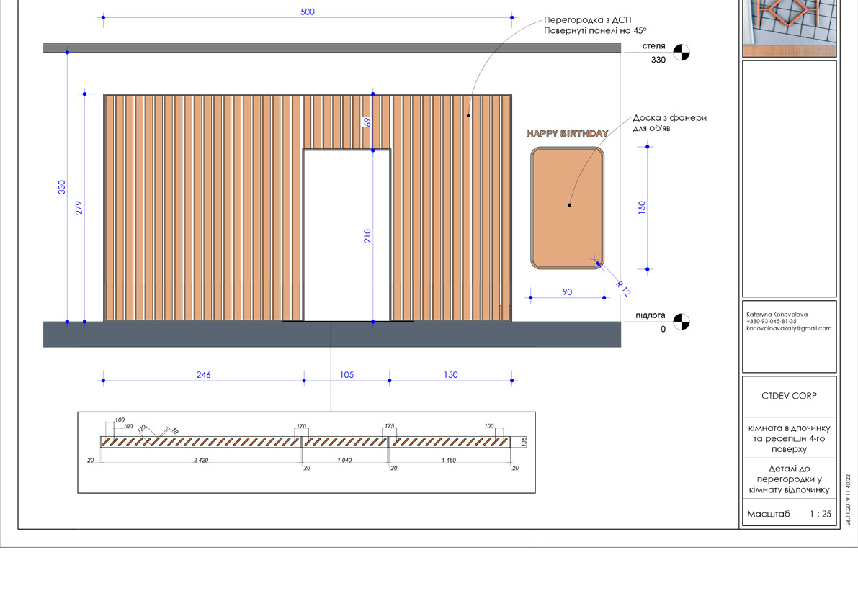
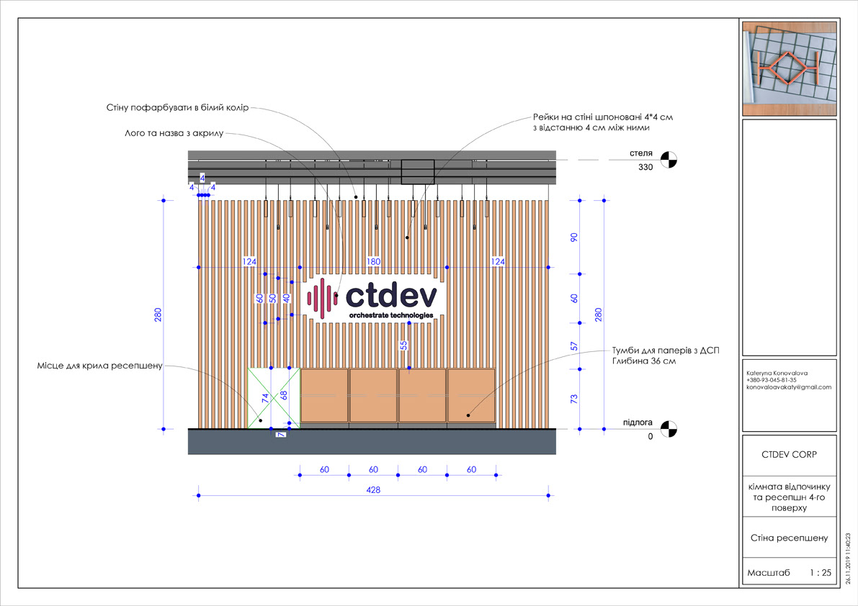
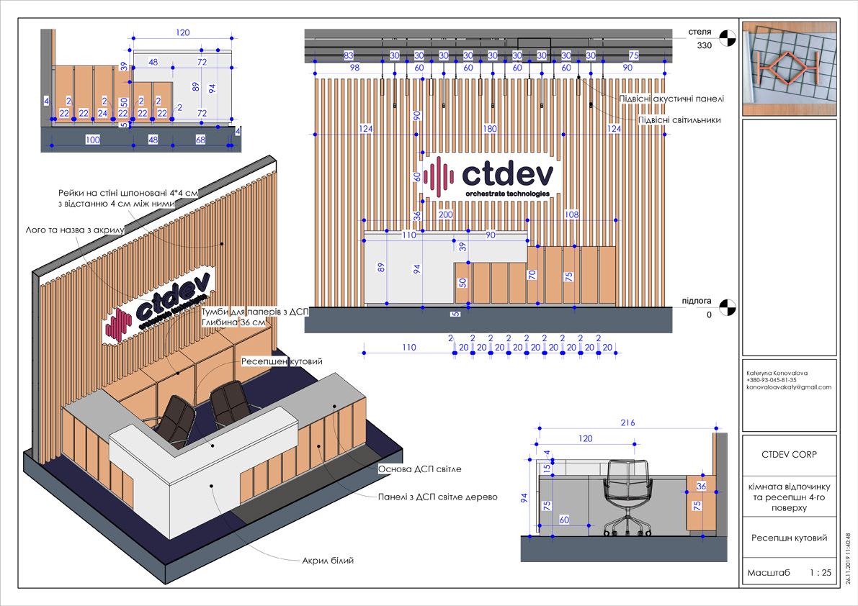
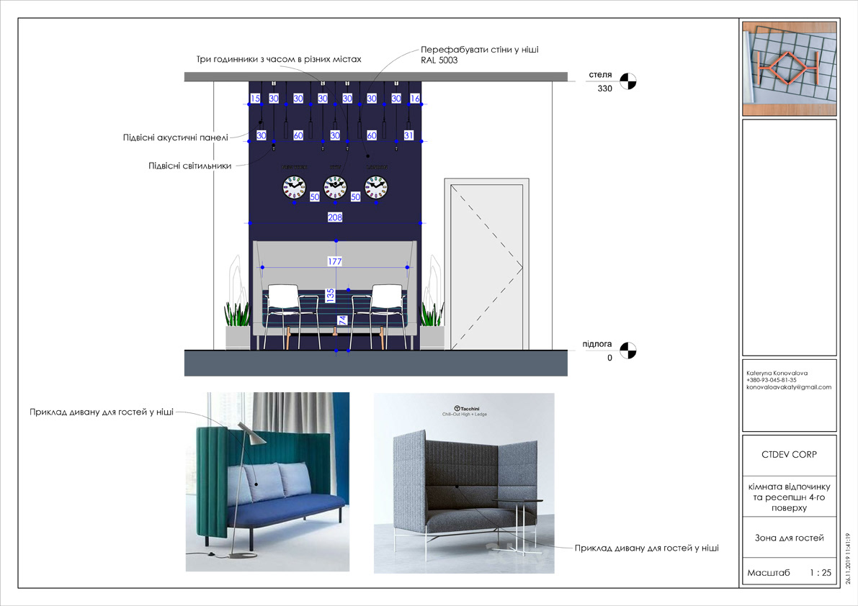
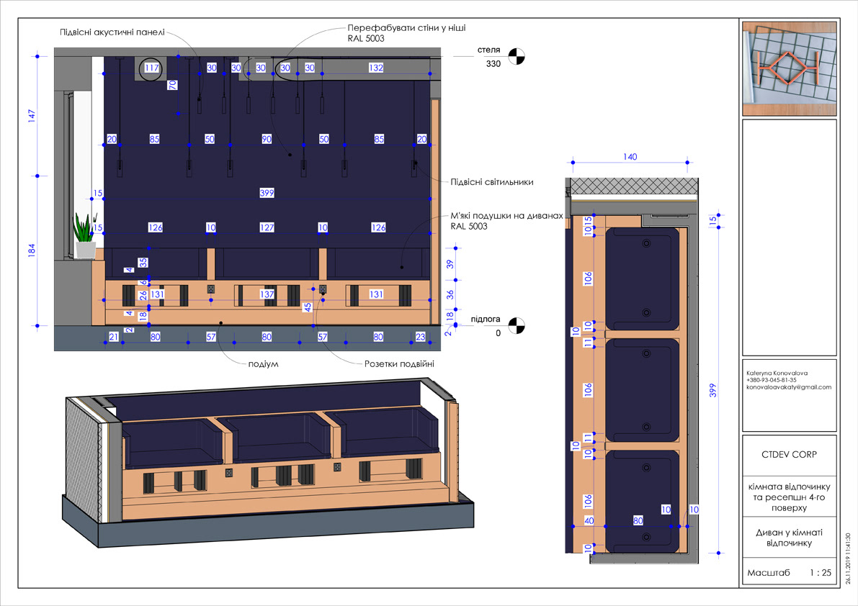
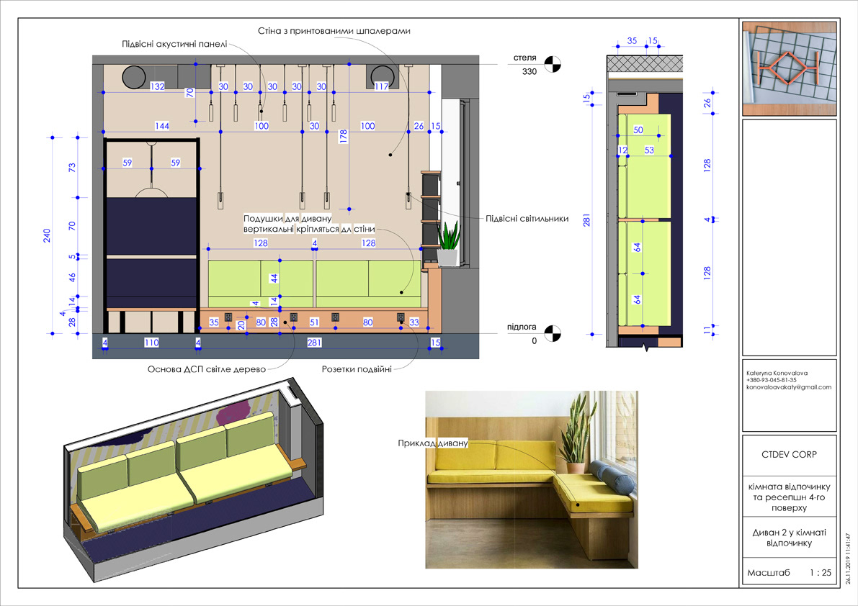
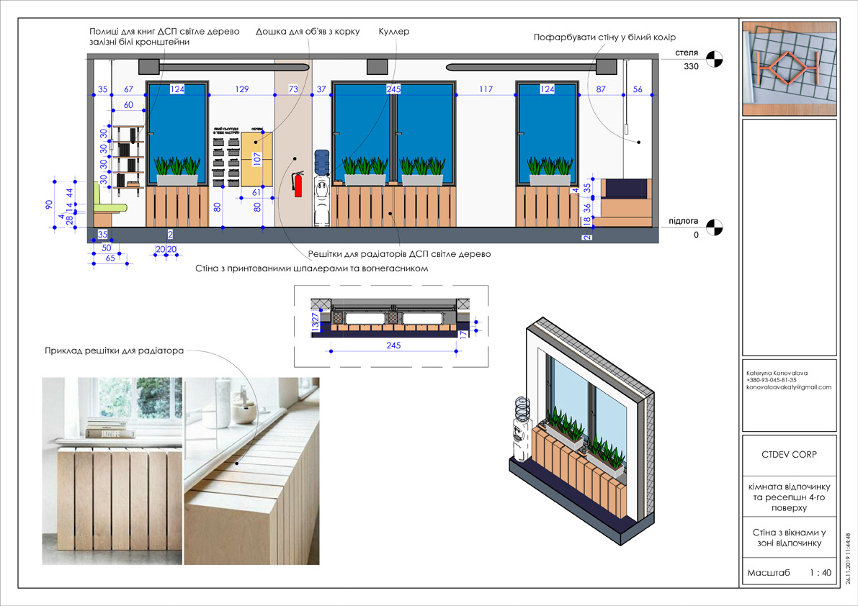

Drawing for the Contractors & Vendors for the 4th level
Photo & video right after finishing the Construction
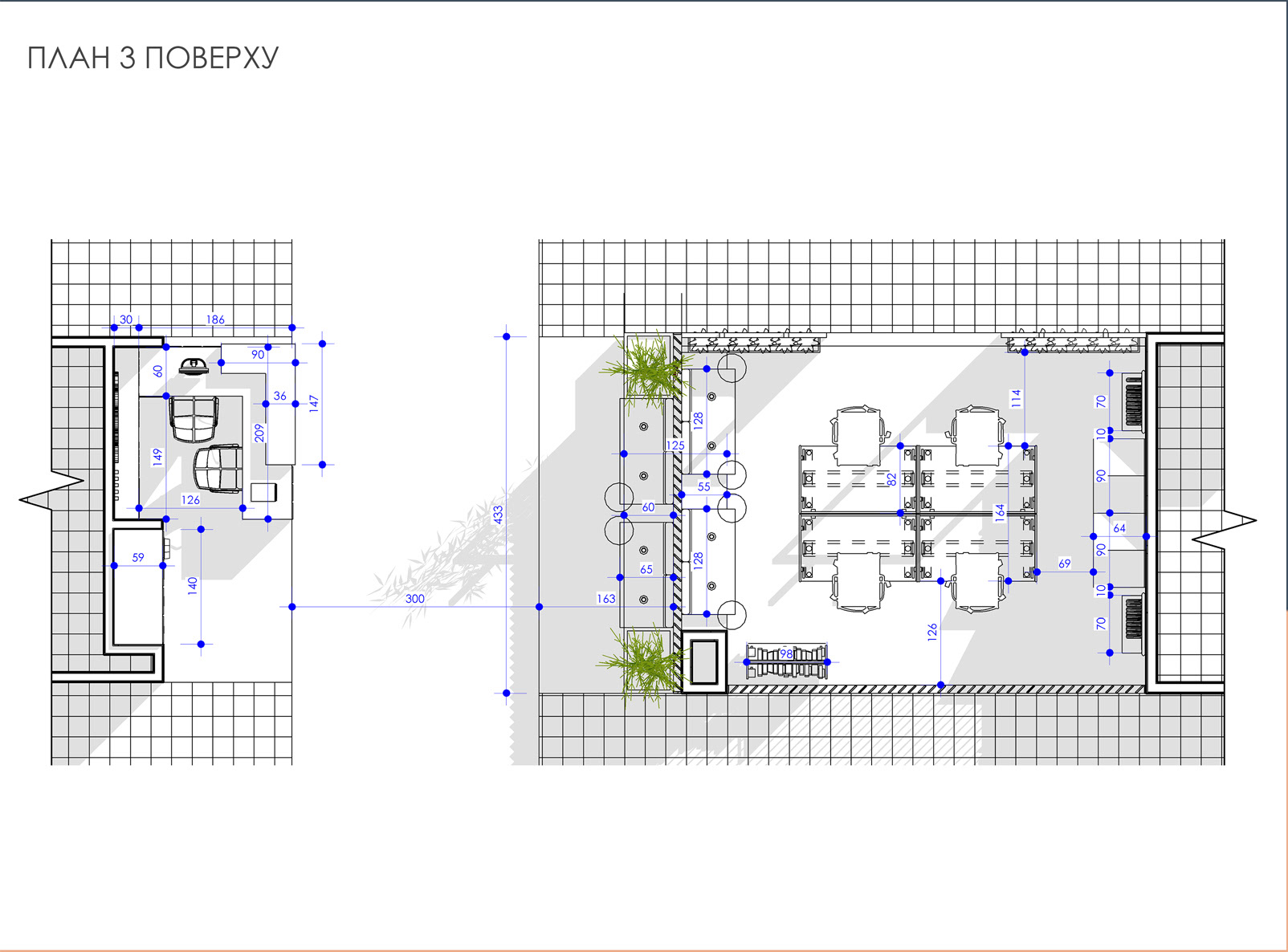
Layout of 3rd level

3D layout
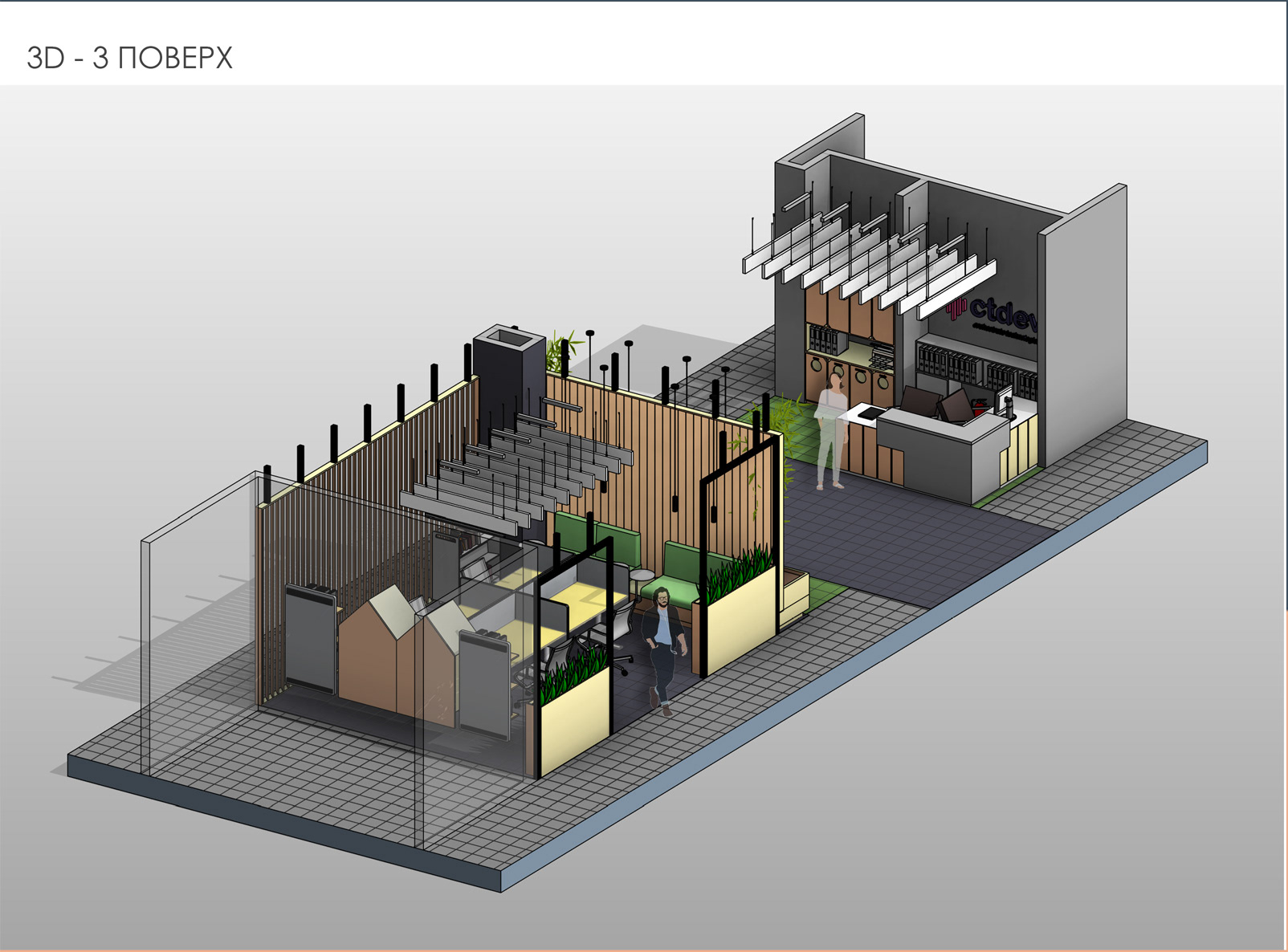
3D layout in Revit
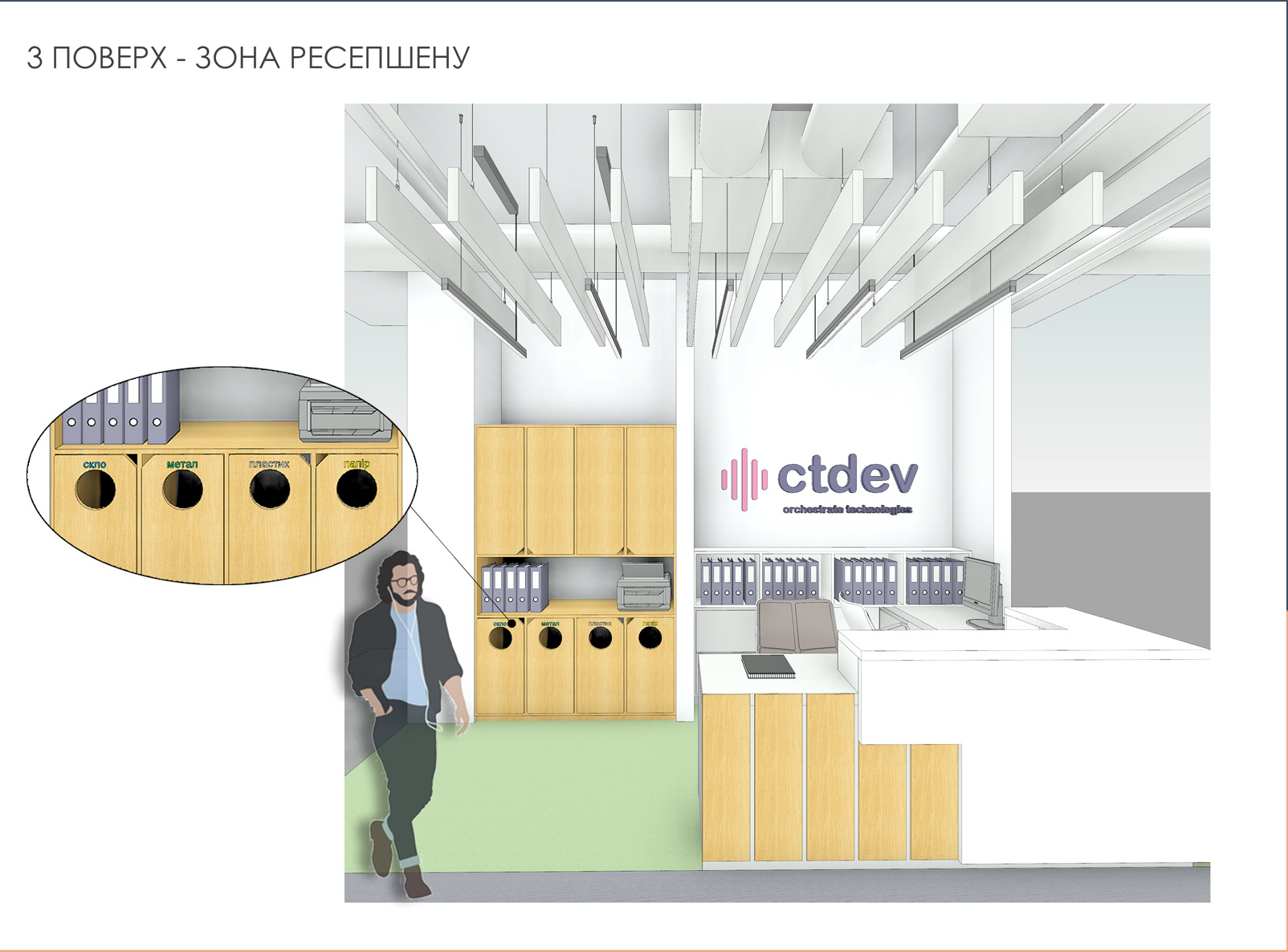
Internal Reception
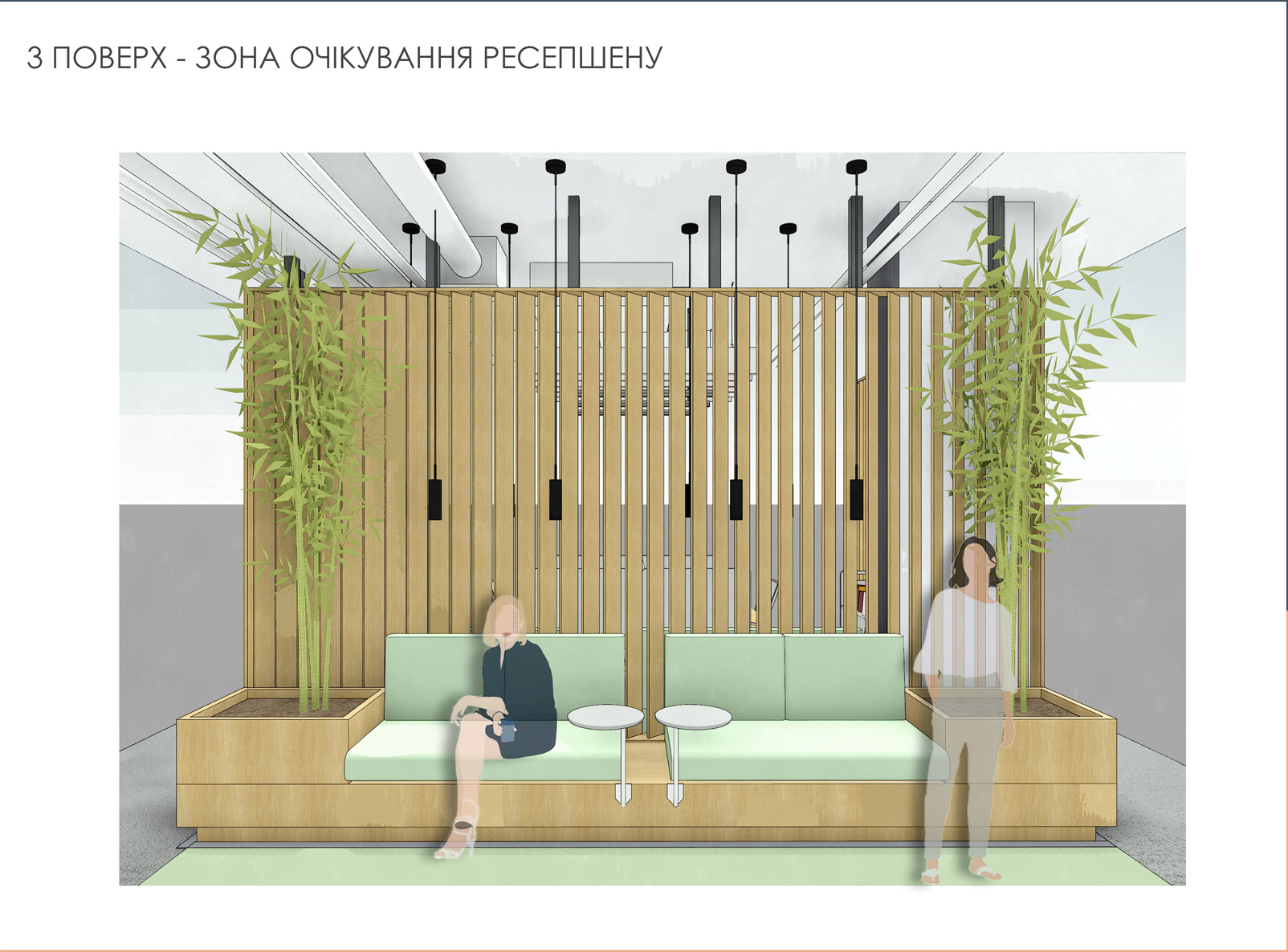
Waiting zone

Multifunctional room

Multifunctional room
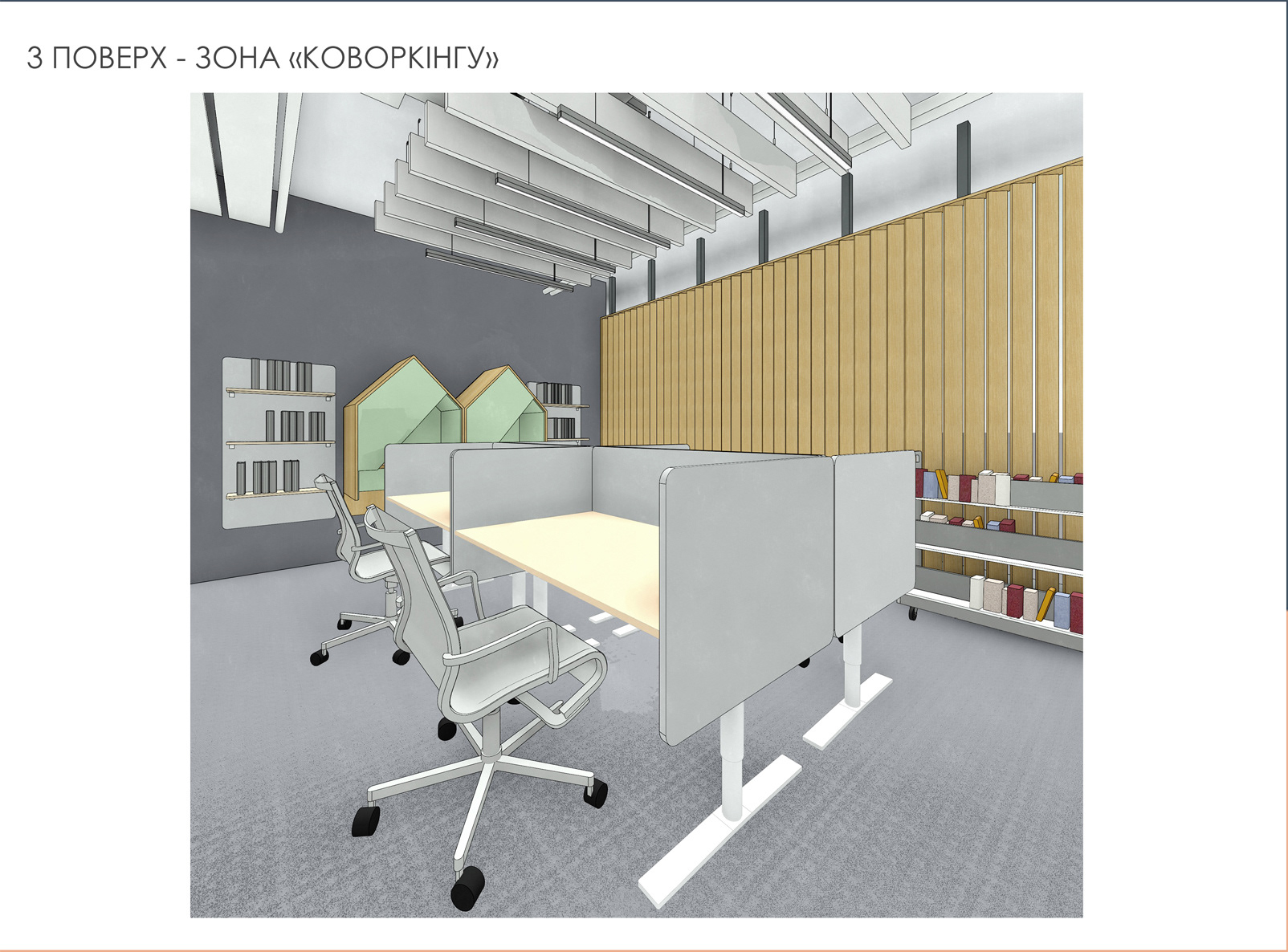
Multifunctional room

Multifunctional room
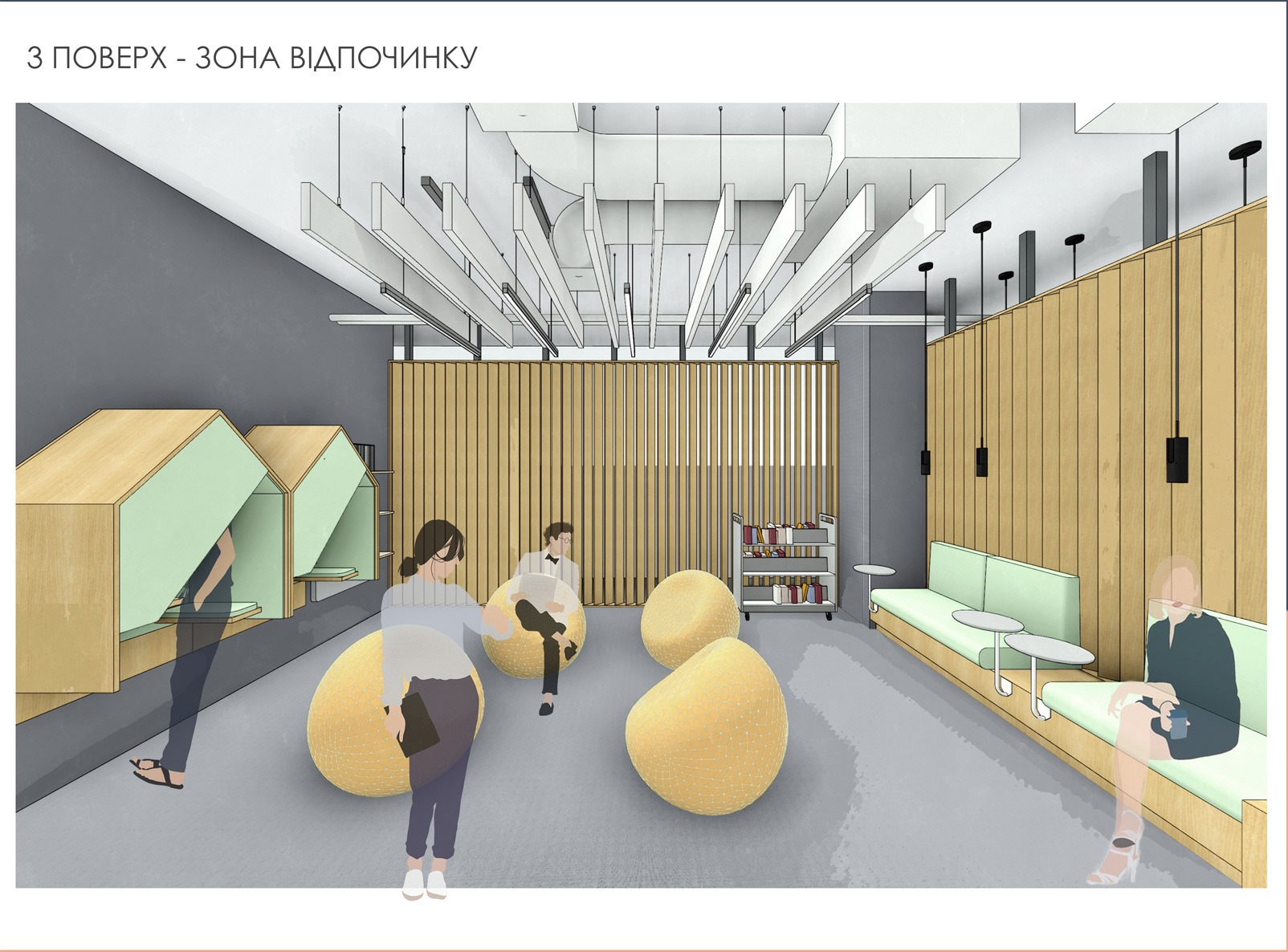
Multifunctional room
3D sketches of the 3rd level Internal Reception and Multifunctional Room
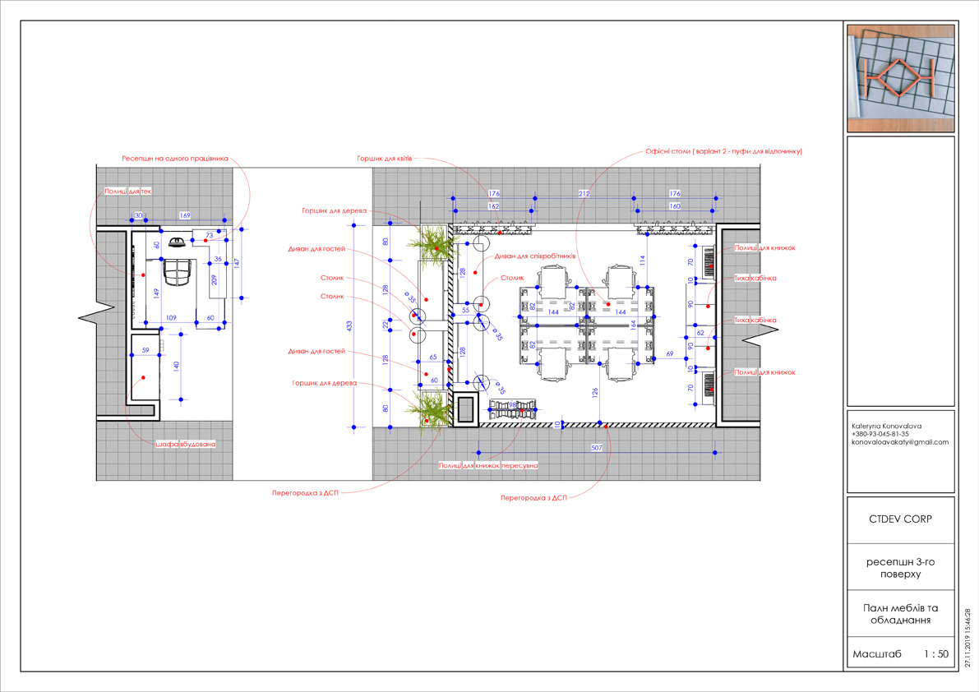

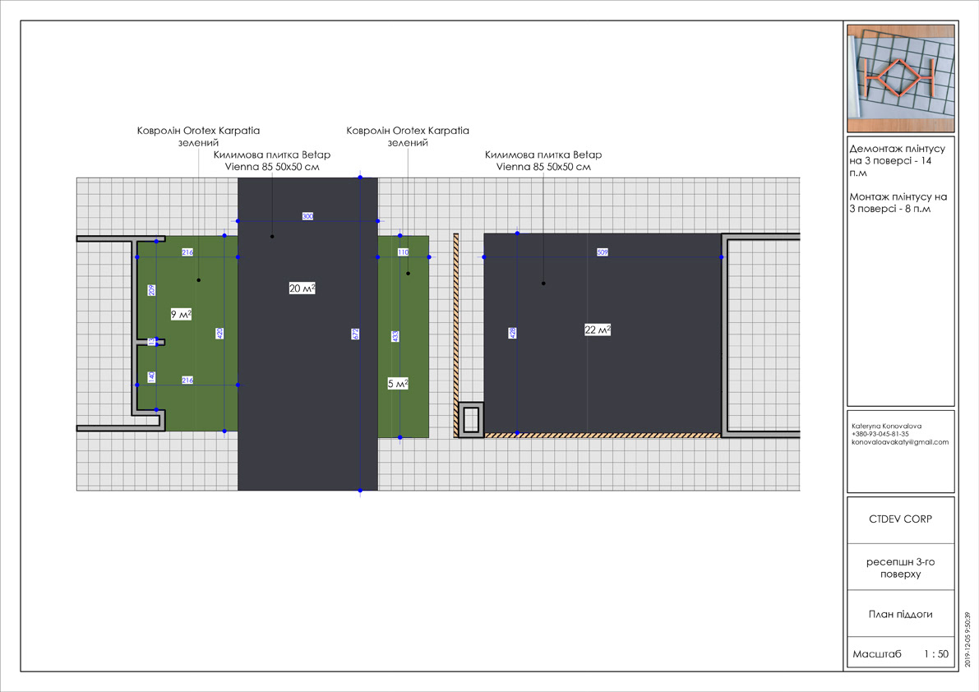
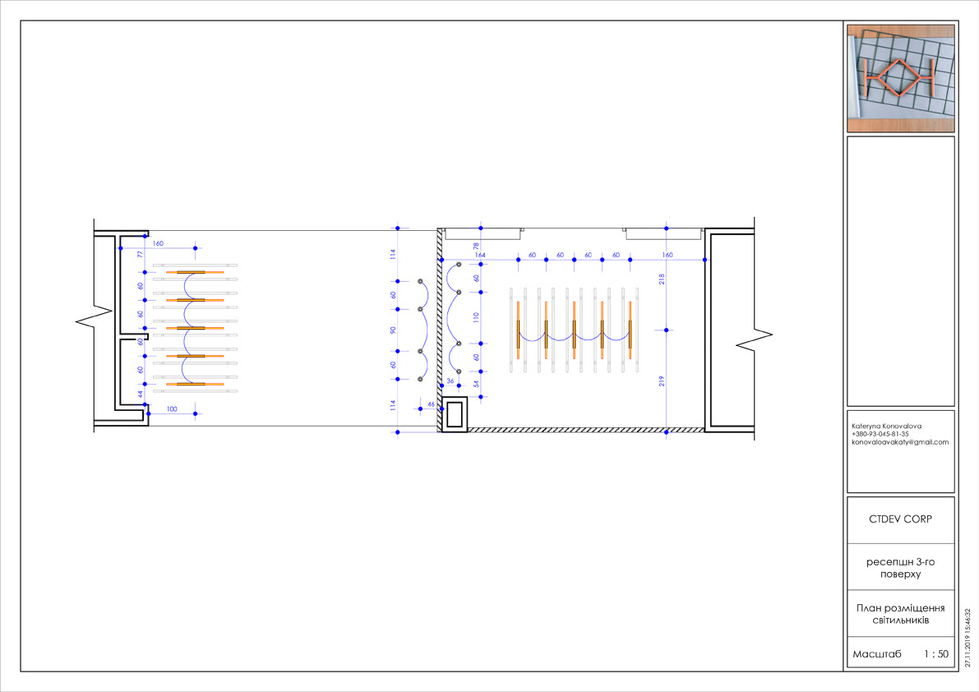
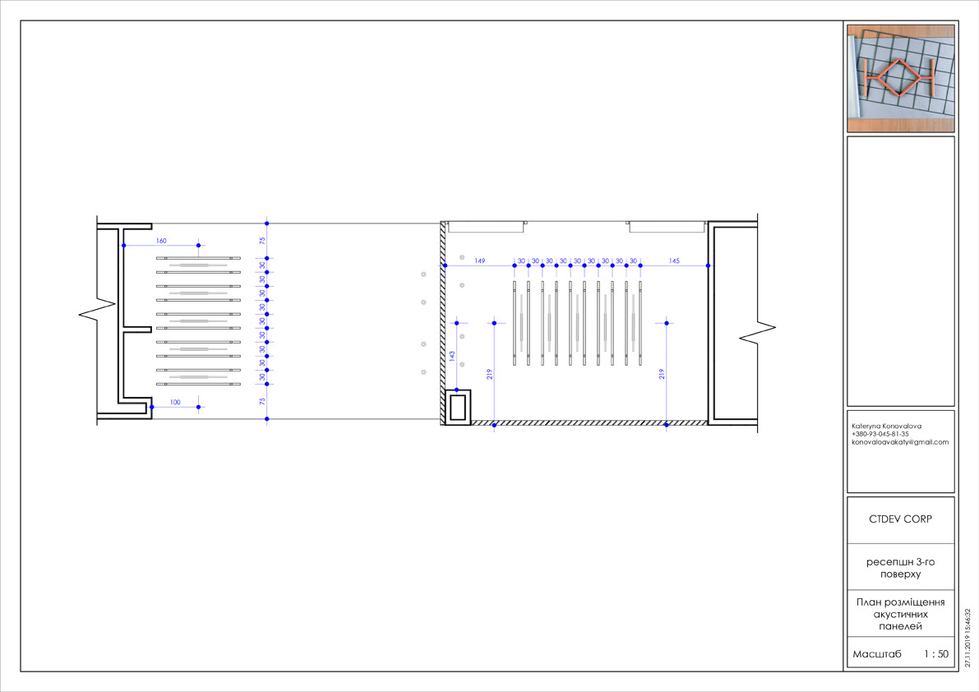
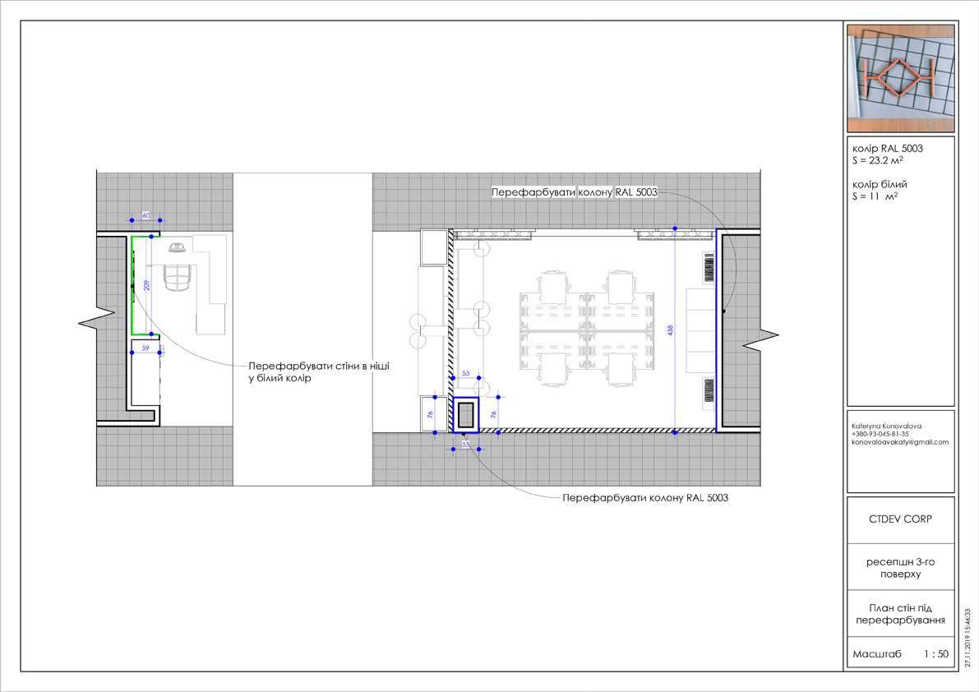

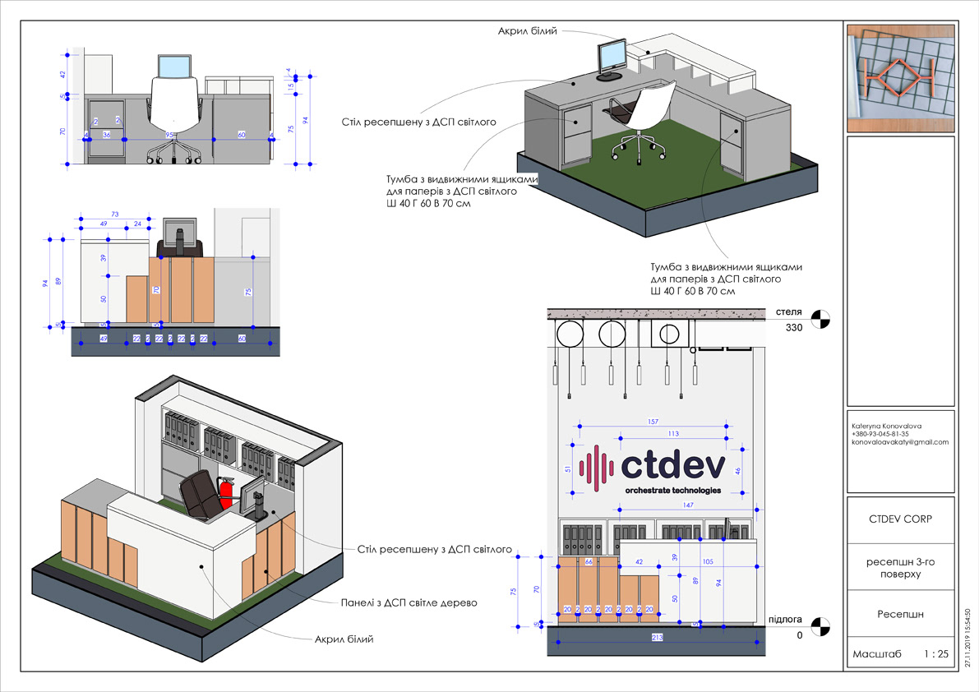
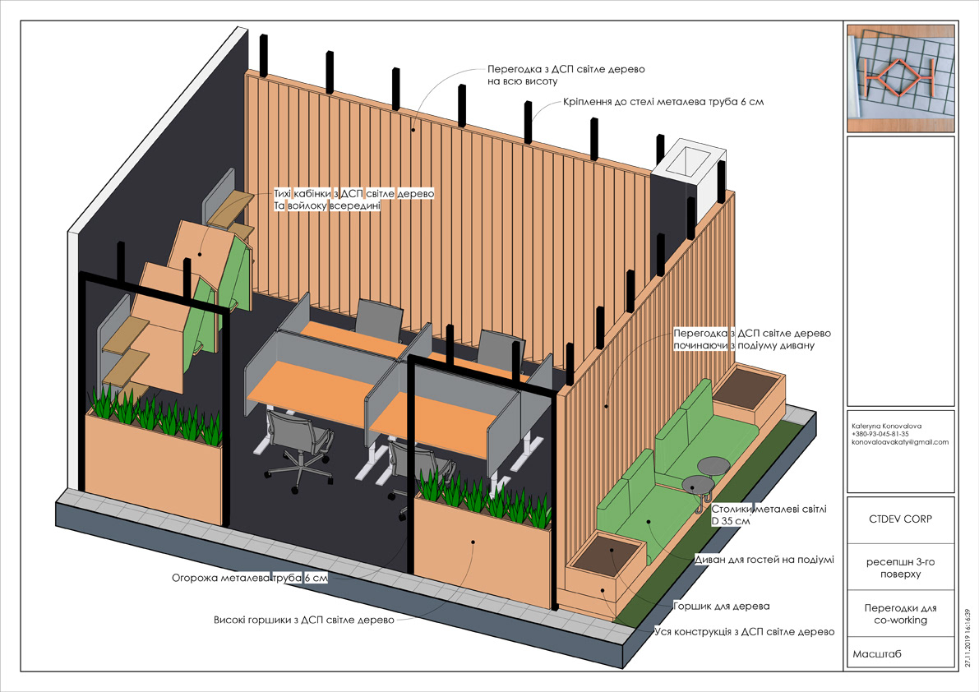
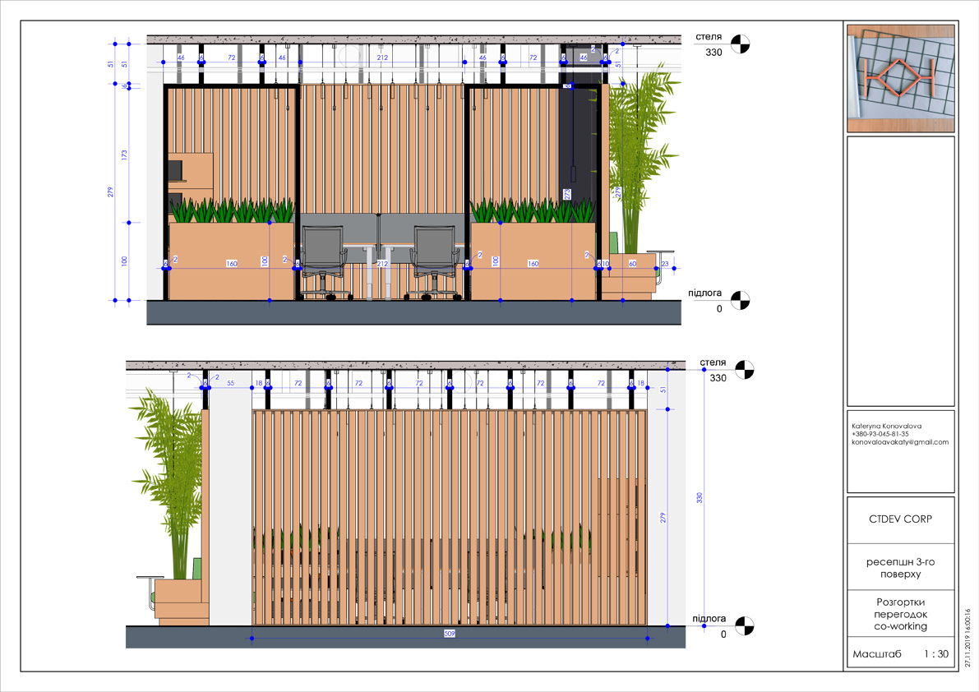
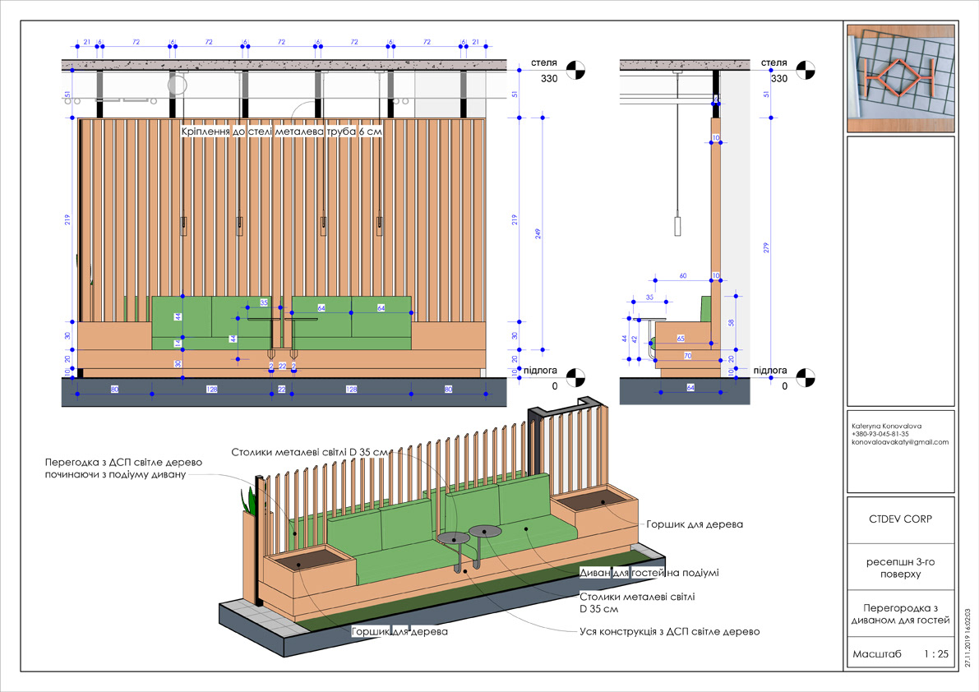

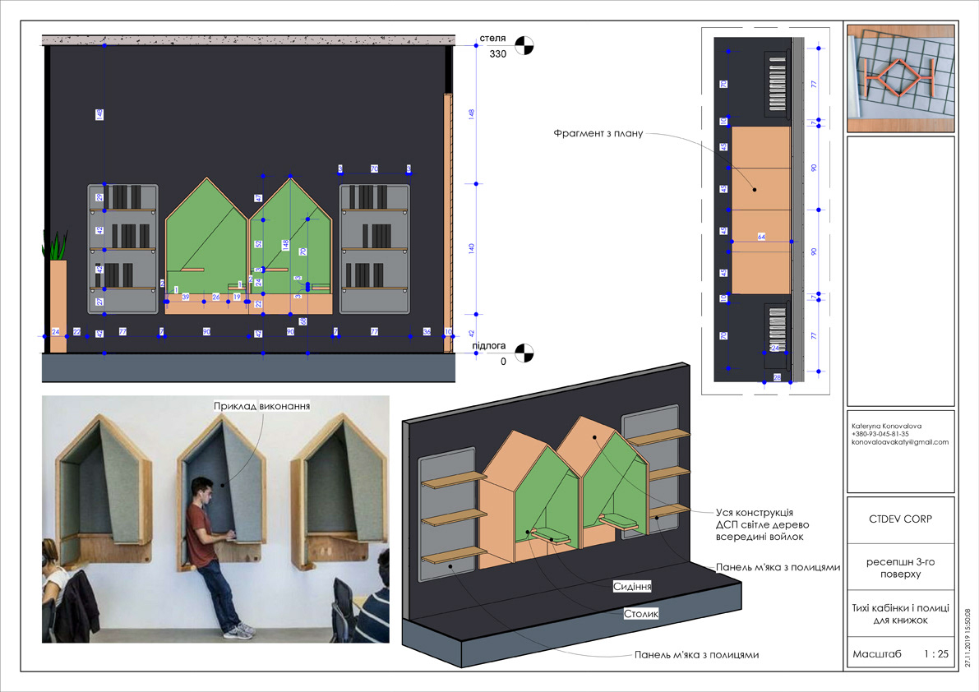
Drawing for the Contractors & Vendors for the 3rd level

