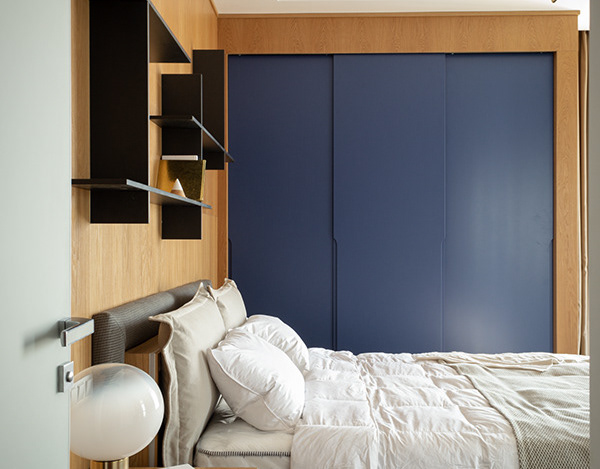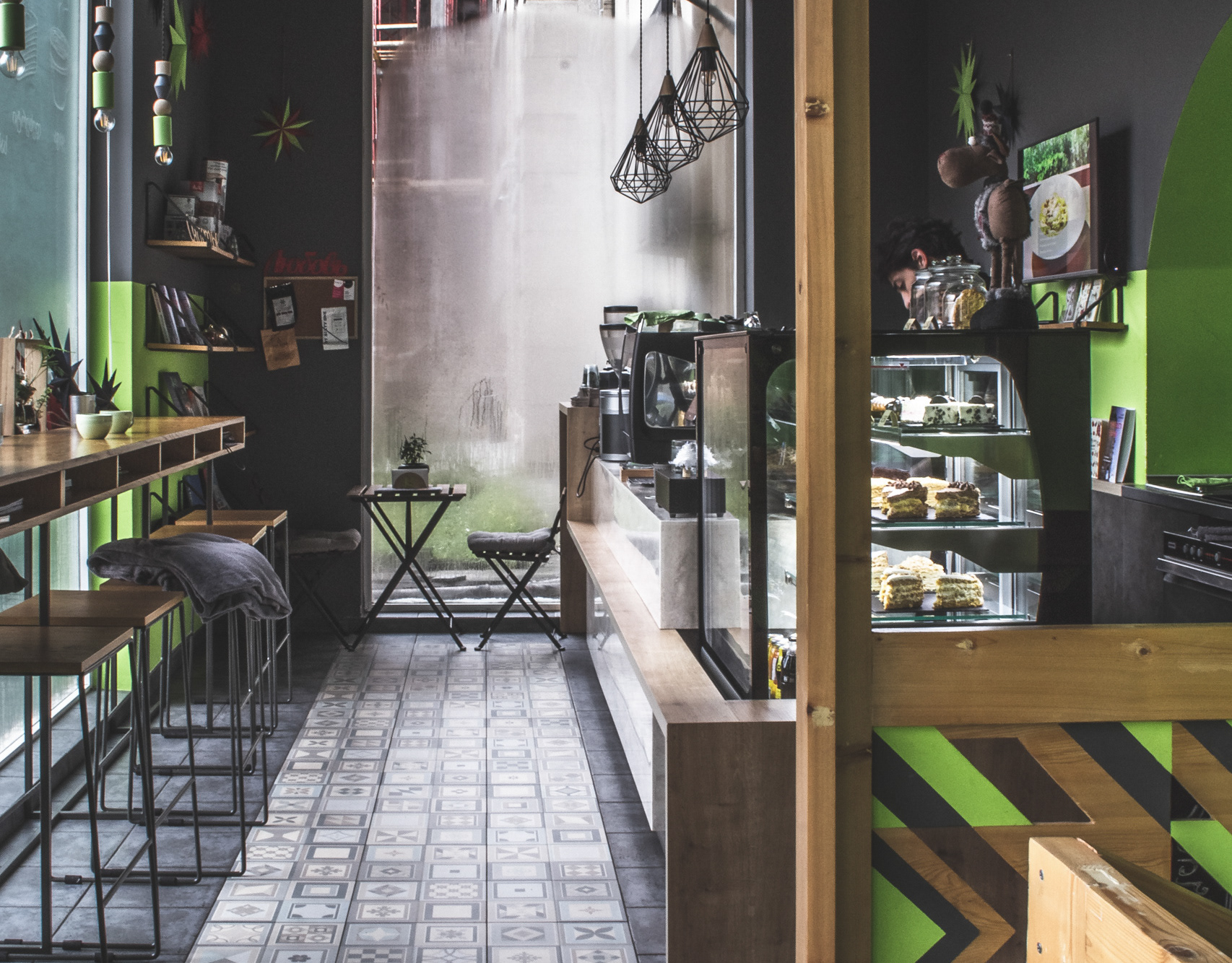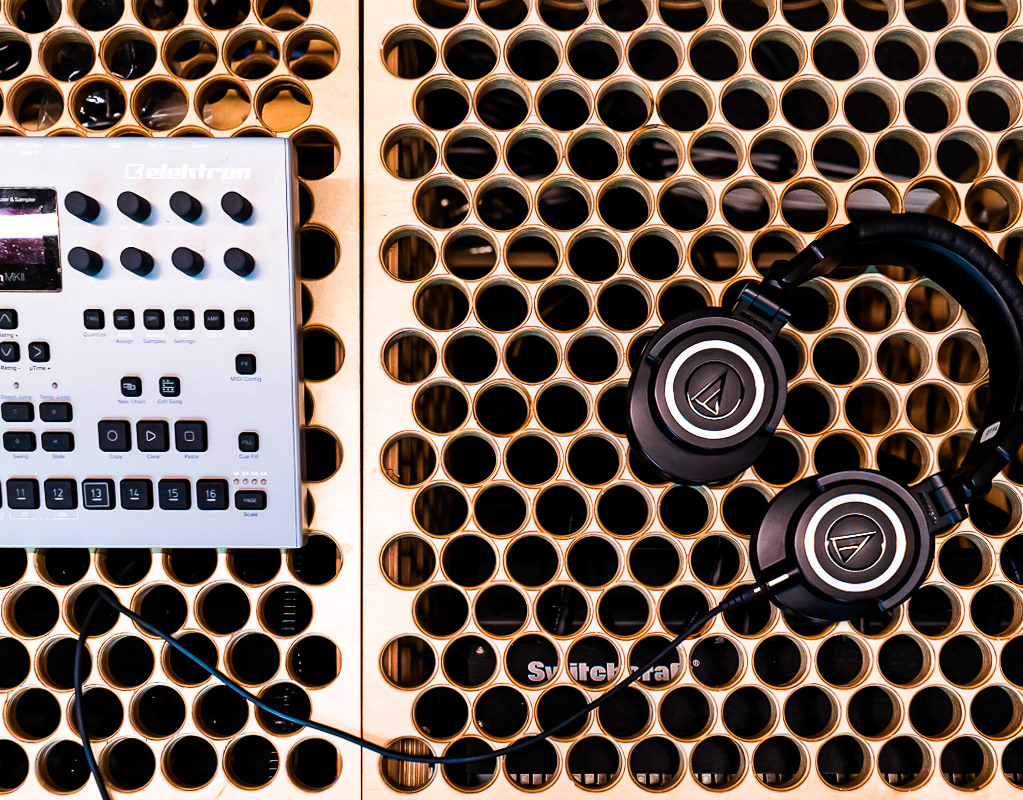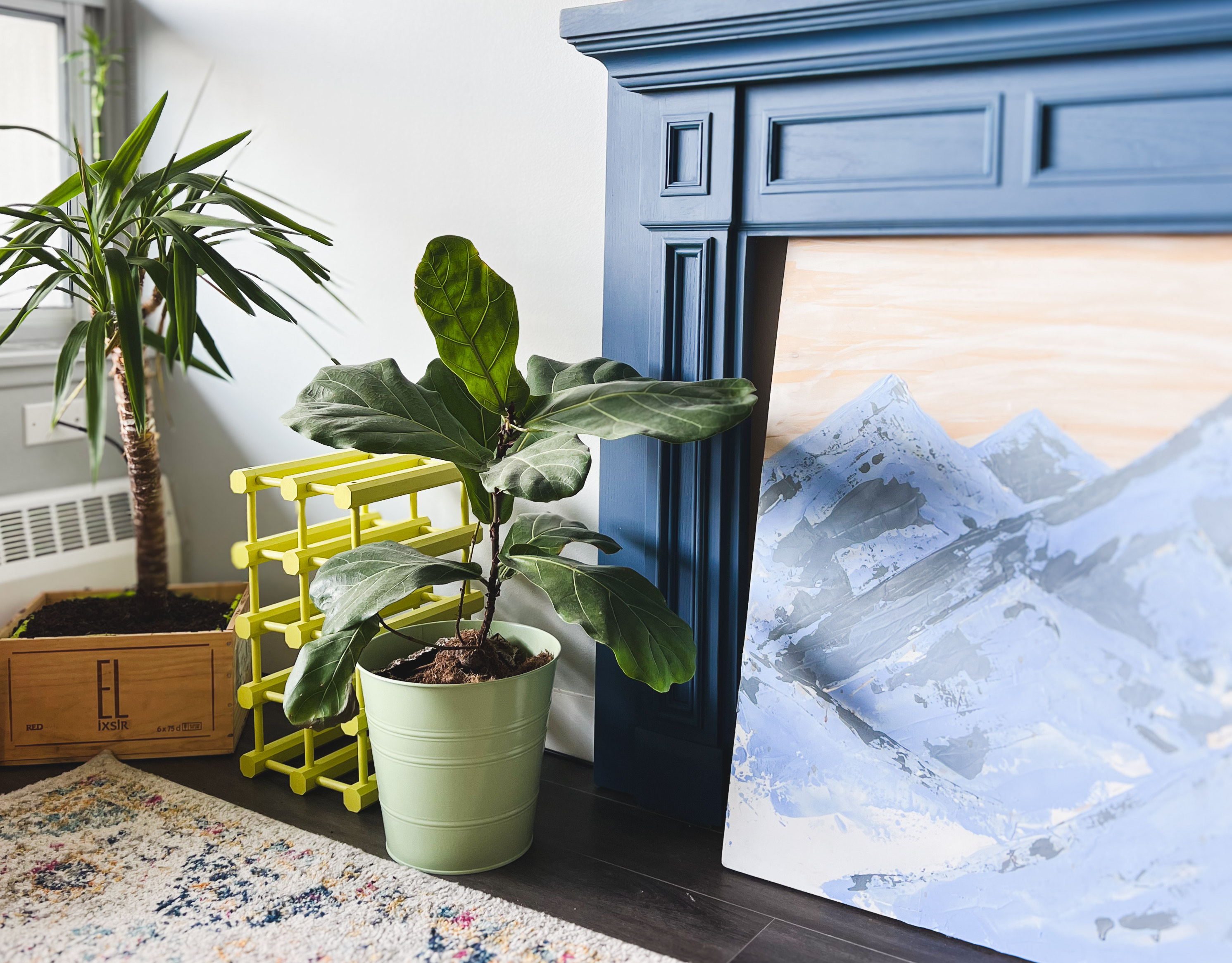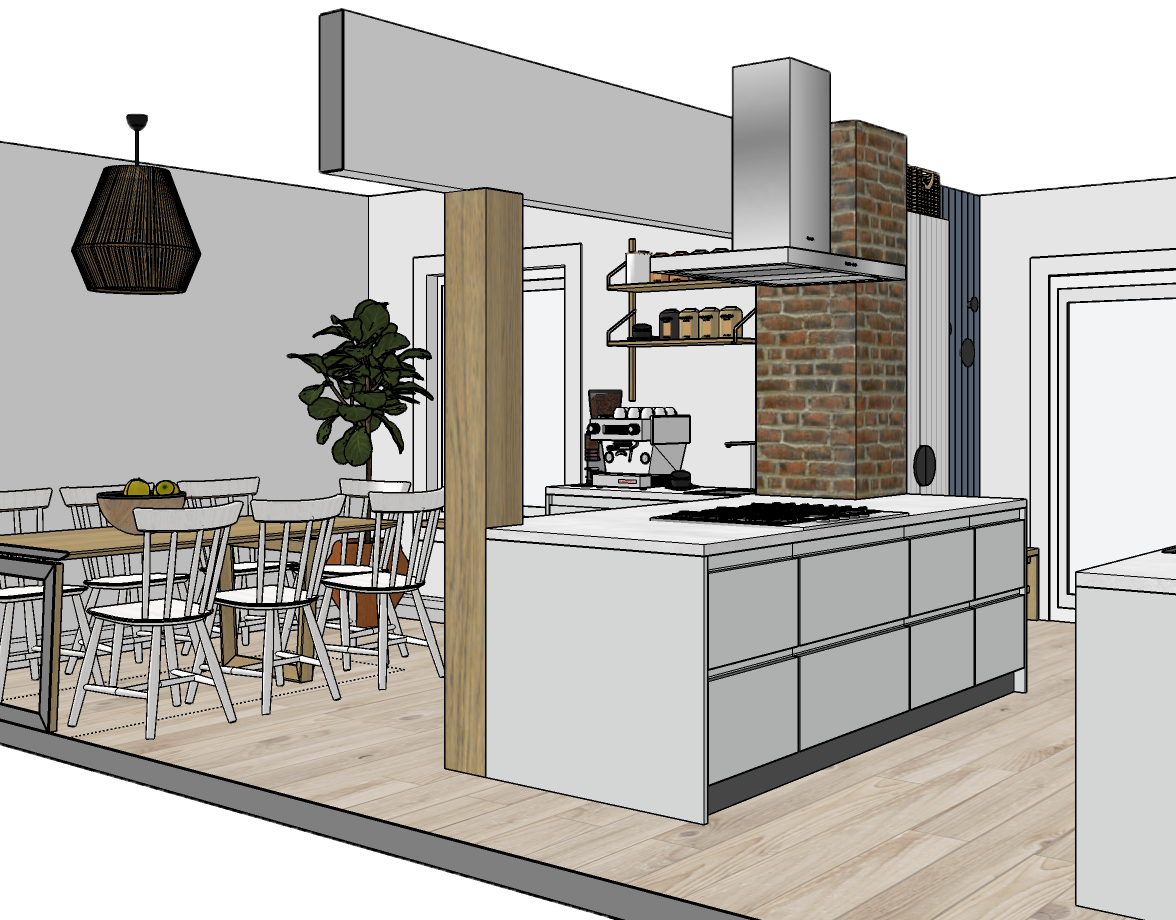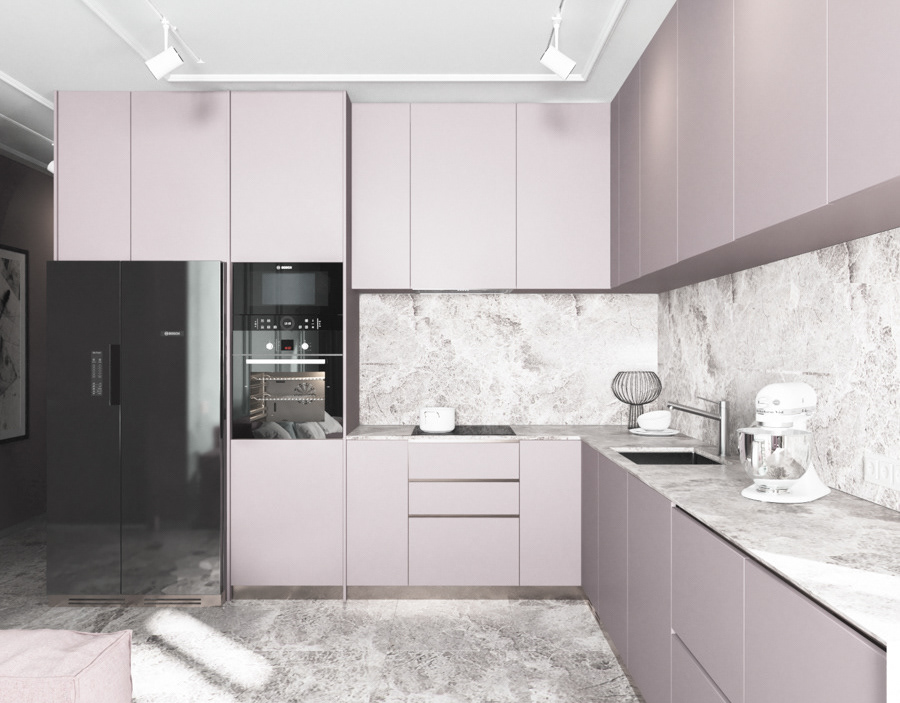370 sq feet Condo Remodel
mood board
Before starting the project it is useful to create a mood board so you will always follow the chosen style and won't be distracted by a variety of choices.

Living room zone

Bachelor Condo

Mini hallway for mini condo

Compact bathroom
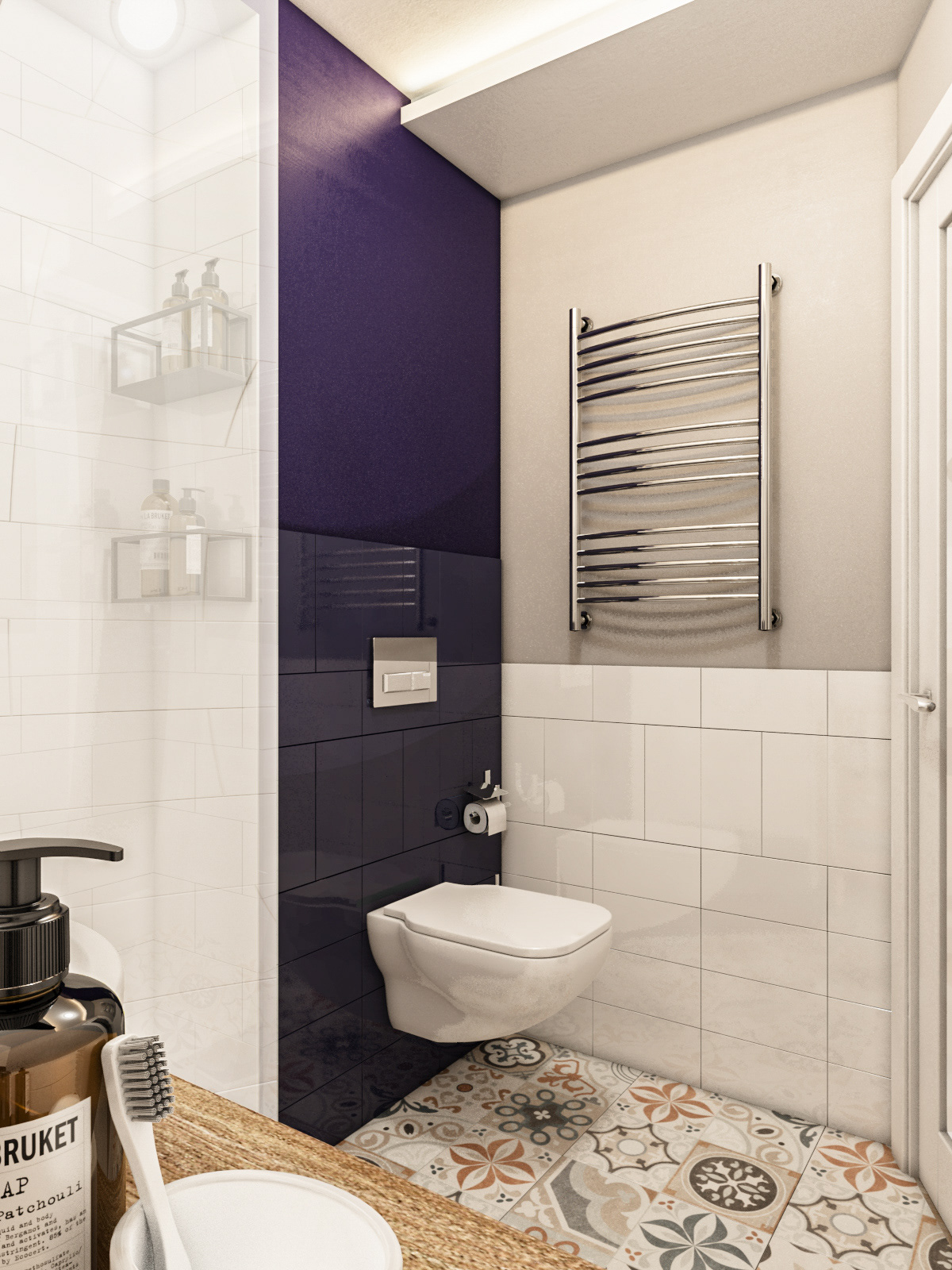
Compact Bathroom
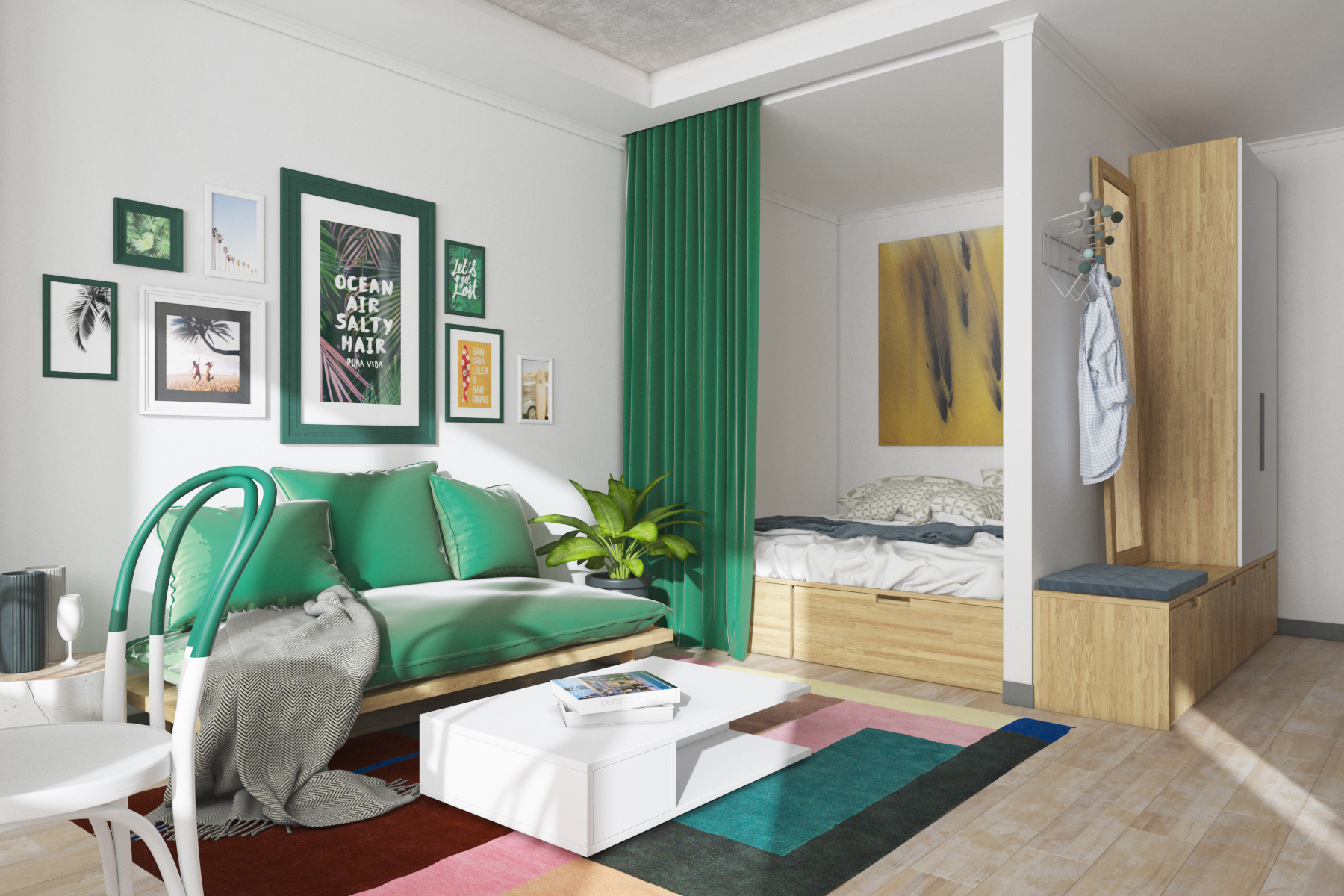
Curtain separation for the sleeping zone
3D visualization
The redesign of this tiny bachelor apartment into a studio apartment with vibrant green accents is a beautiful and functional transformation. The studio apartment has been designed to maximize space and provide a comfortable living environment for a single occupant.
The apartment is painted in neutral tones to create a clean, airy atmosphere, while vibrant green accents are used throughout the space to add pops of color and energy. The green accents can be seen in various elements of the design, including the curtains, throw pillows, area rugs, and artwork.
The main living area of the apartment includes a comfortable sofa and a small dining table with chairs. The sofa is upholstered in a neutral color and is accented with green throw pillows. The dining table is also neutral, with a simple white top and wooden legs, while the chairs have green seats that match the accent color of the apartment.
The kitchen is small but efficient, with a compact refrigerator, a two-burner stove, and a microwave. The countertops are made of white quartz and are accented with green tiles. A small breakfast bar with two stools provides a convenient spot for quick meals or working from home.
The sleeping area of the apartment is separated from the living area by a partition curtain. The sleeping area is furnished with a comfortable queen-sized bed and artwork in the apartment's accent color.
The bathroom is compact but functional, with a shower, toilet, and sink. The shower has a green tile backsplash, while the sink and toilet are white to keep the space bright and airy.
Overall, this tiny bachelor apartment redesigned into a studio apartment with vibrant green accents is a stylish and comfortable living space that maximizes every inch of available space. It is a perfect home for a single person who wants to live in a cozy and vibrant environment.
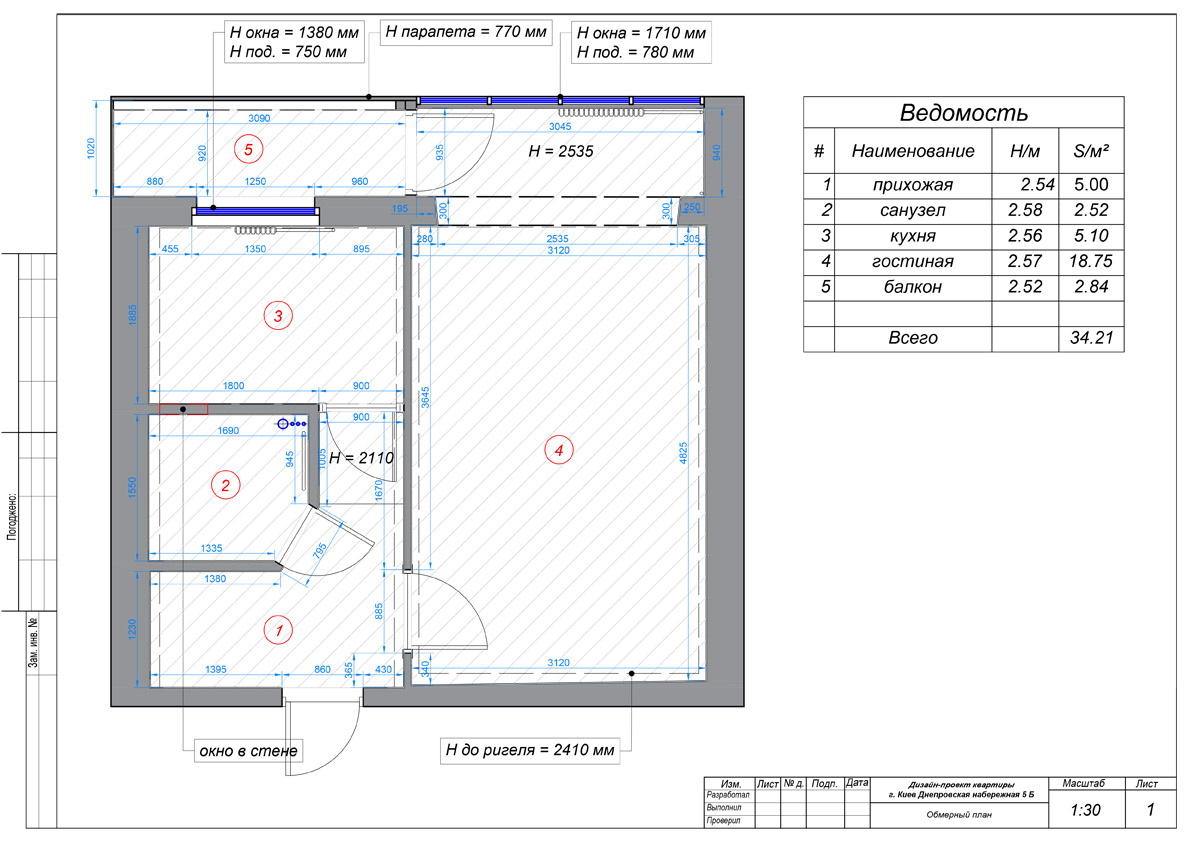
measurements layout

demolition plan

new walls plan

doors plan

furniture layout
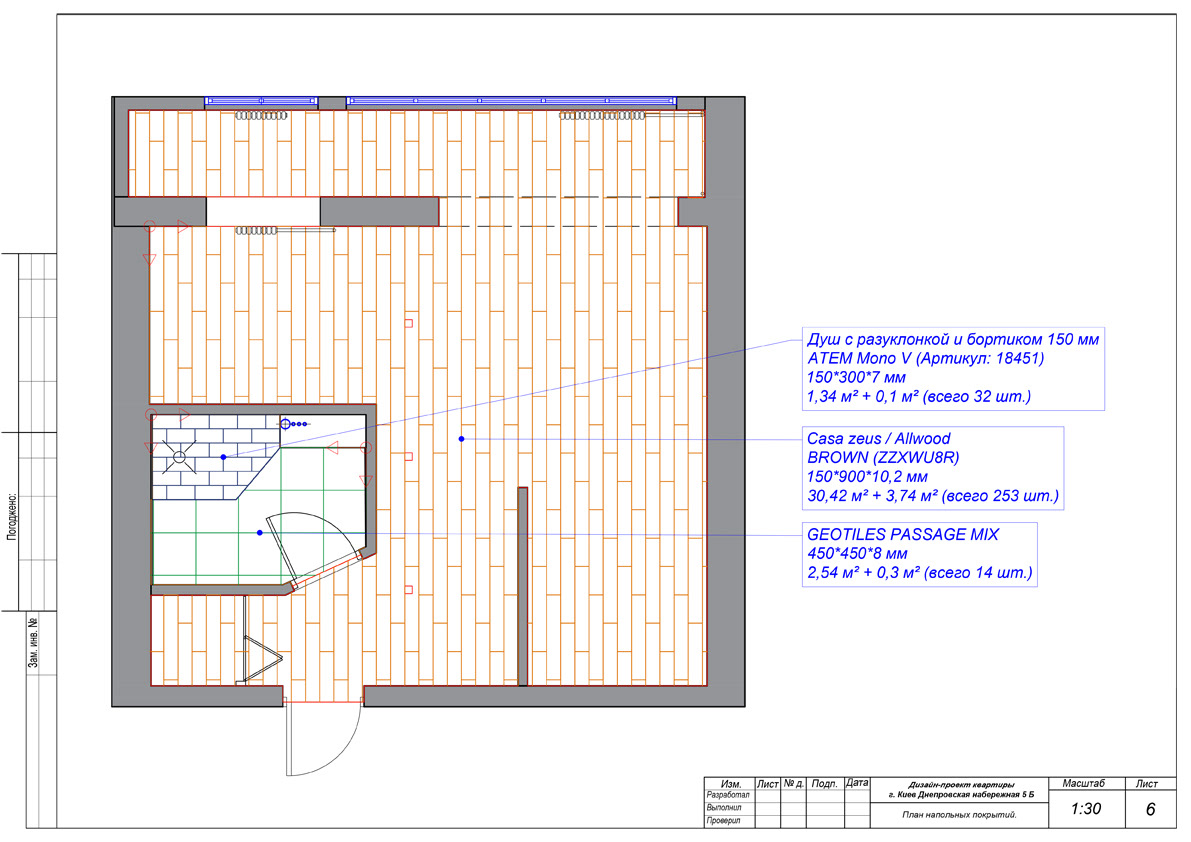
flooring layout

heating floor layout
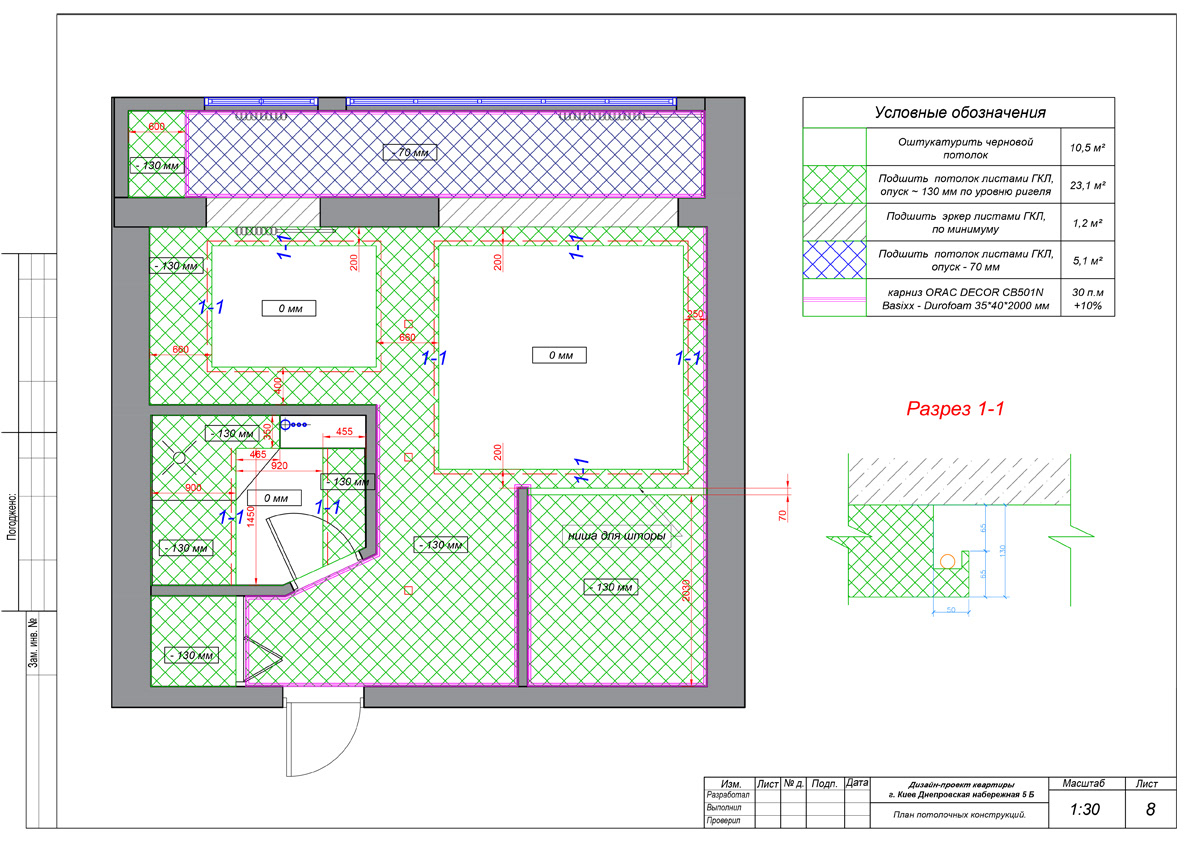
ceiling plan
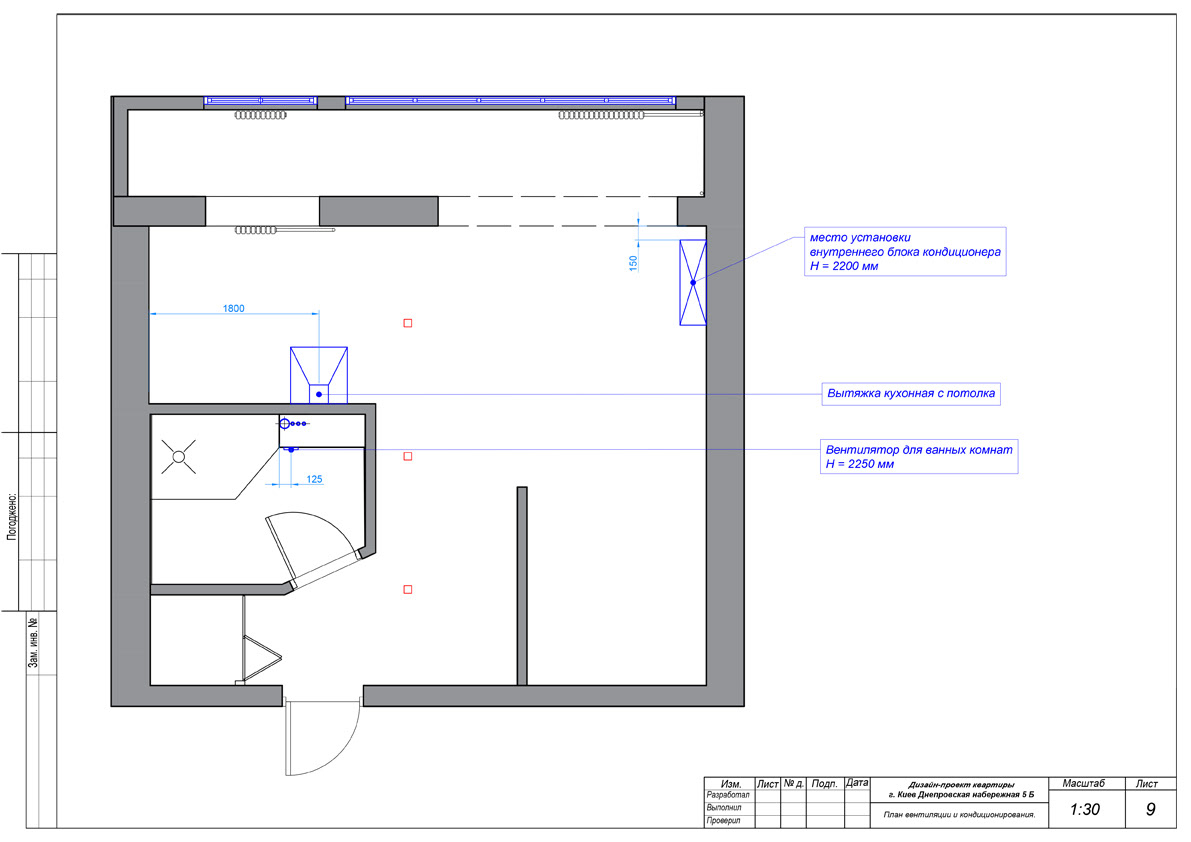
ventilation plan
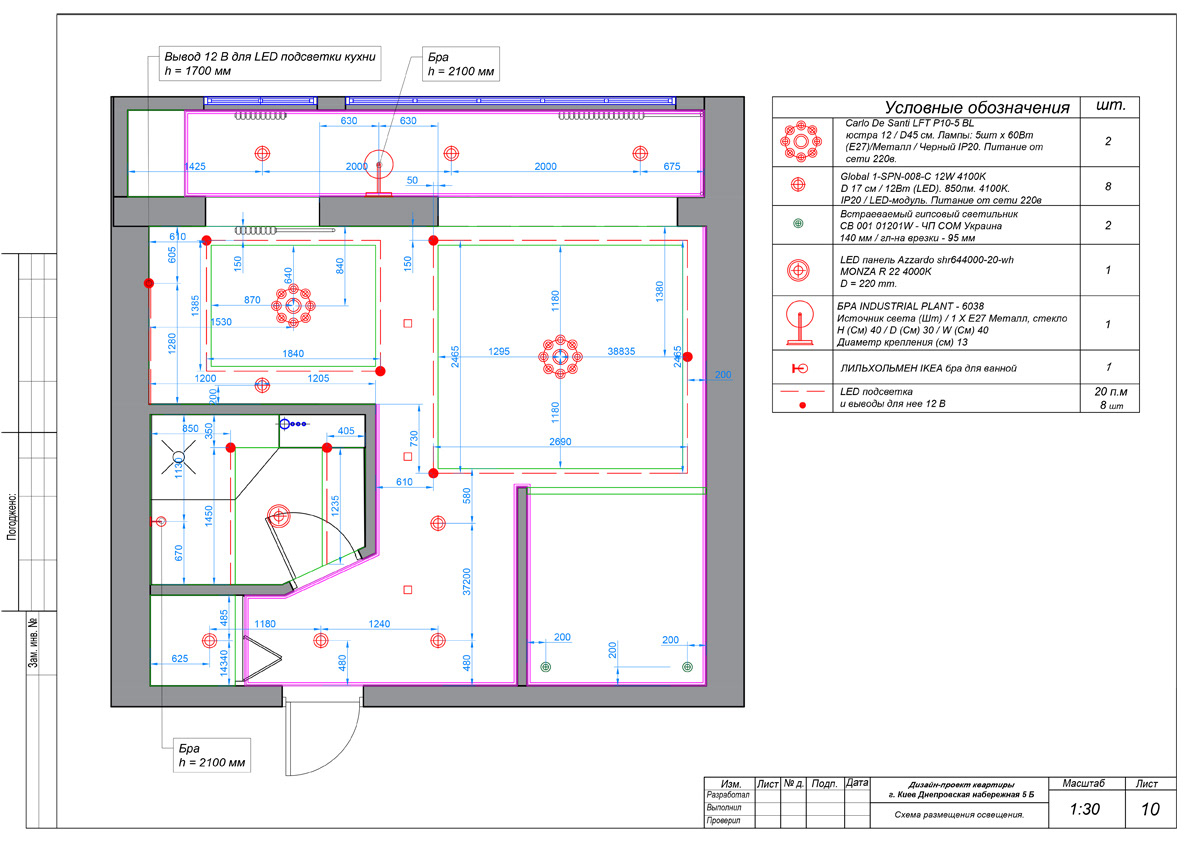
ceiling lights layout
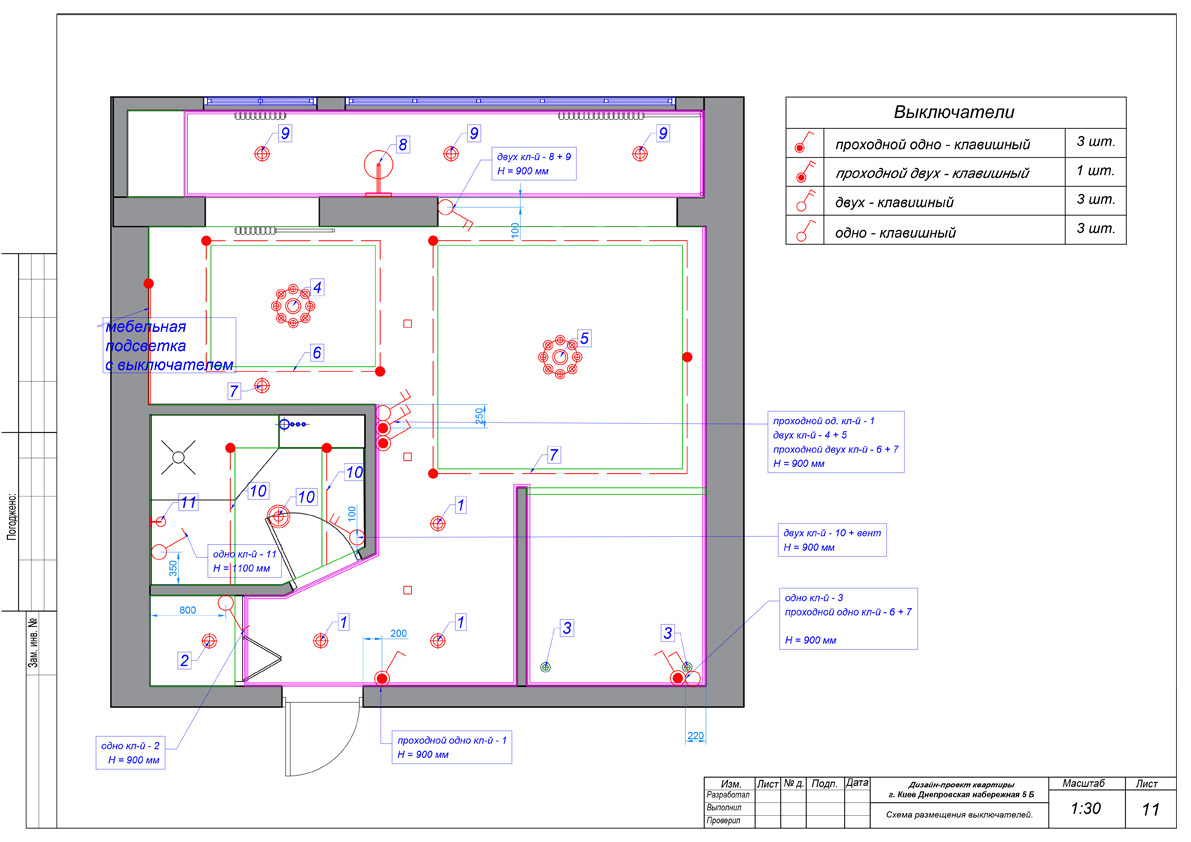
ceiling lights layout
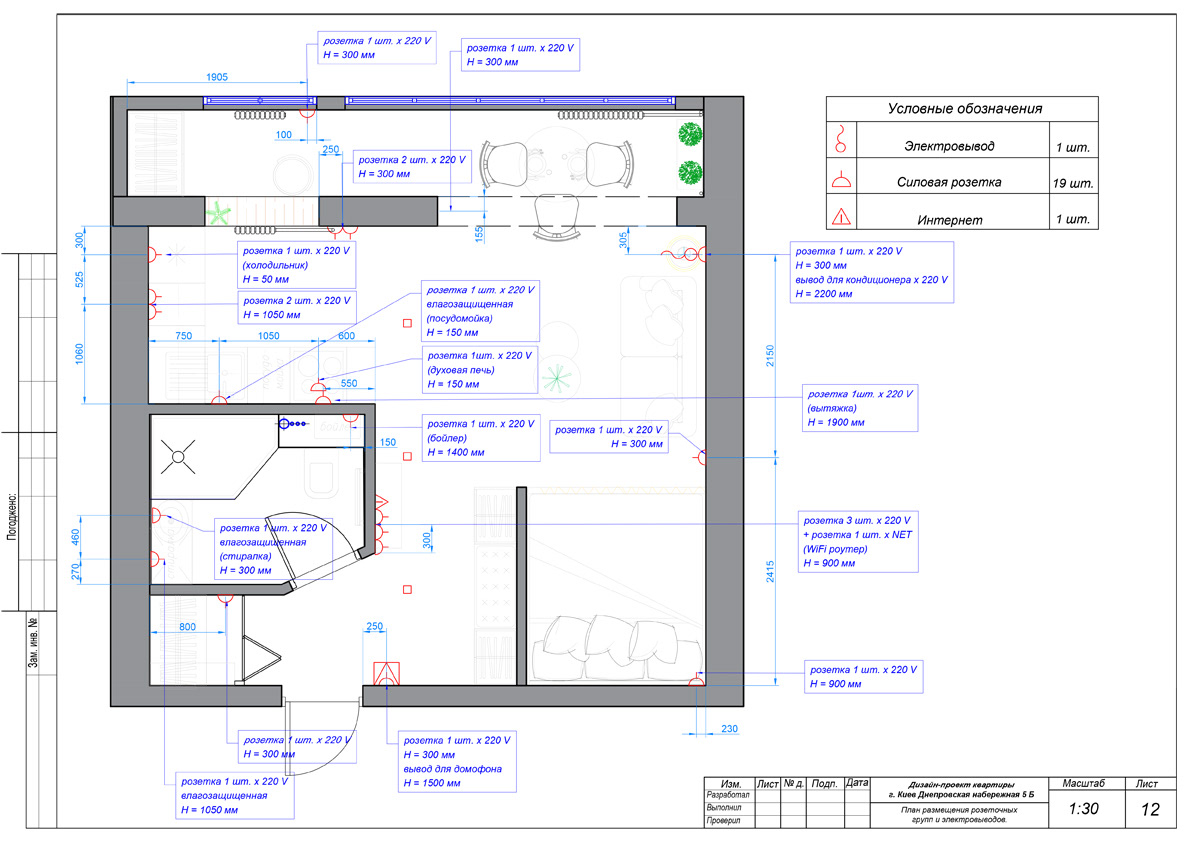
outlets layout
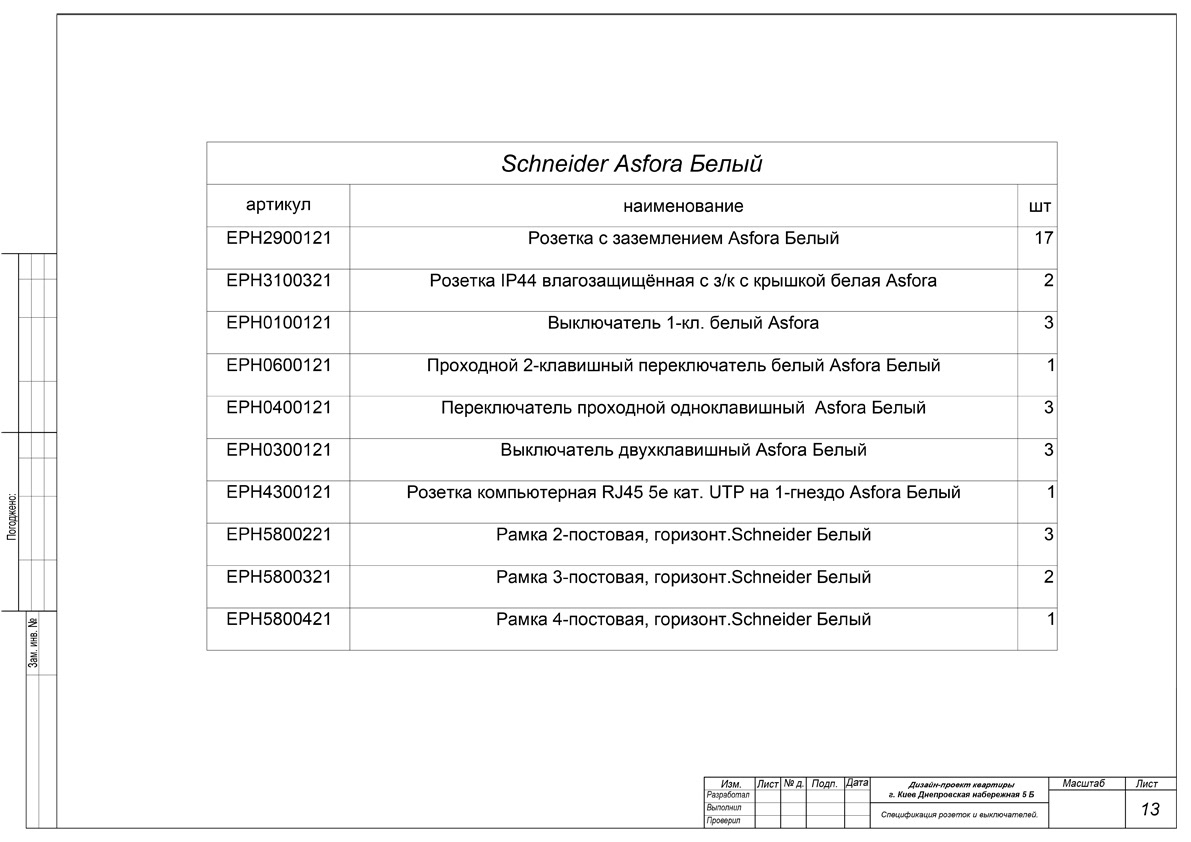
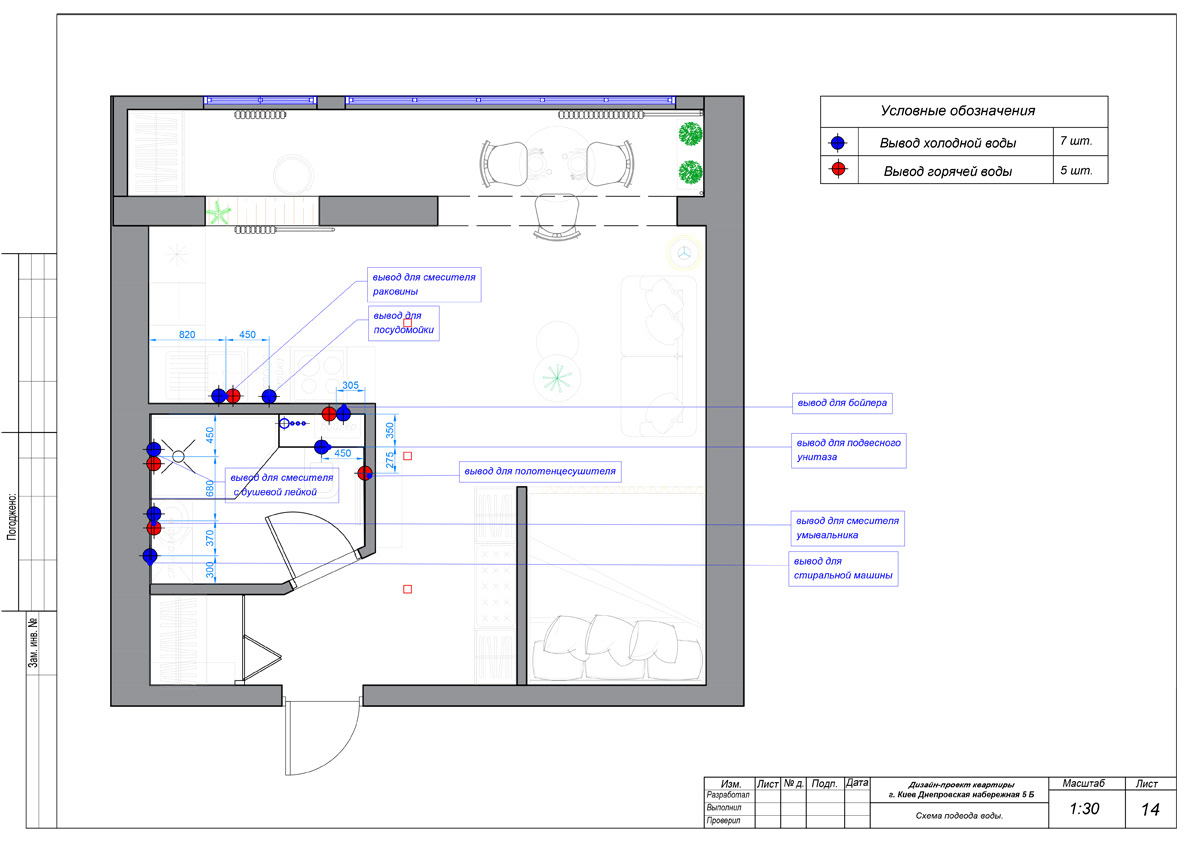
plumbing plan
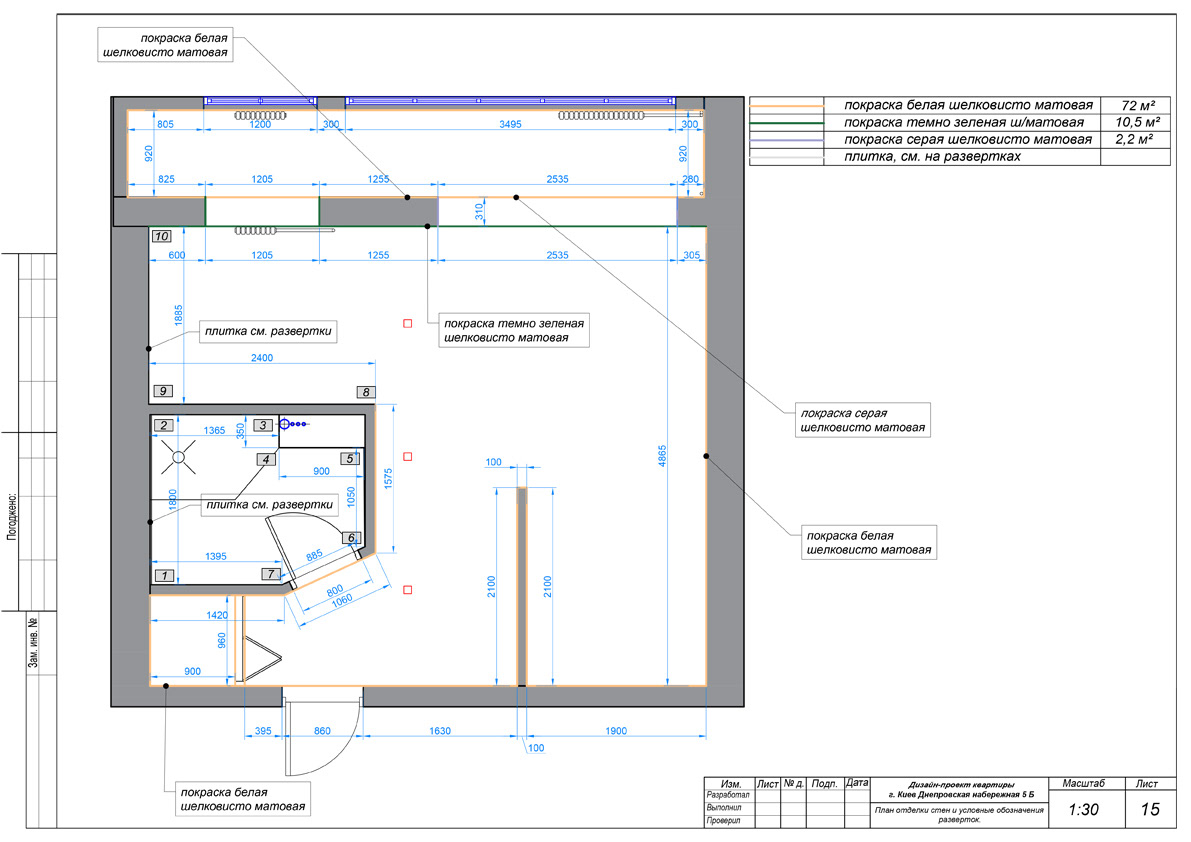
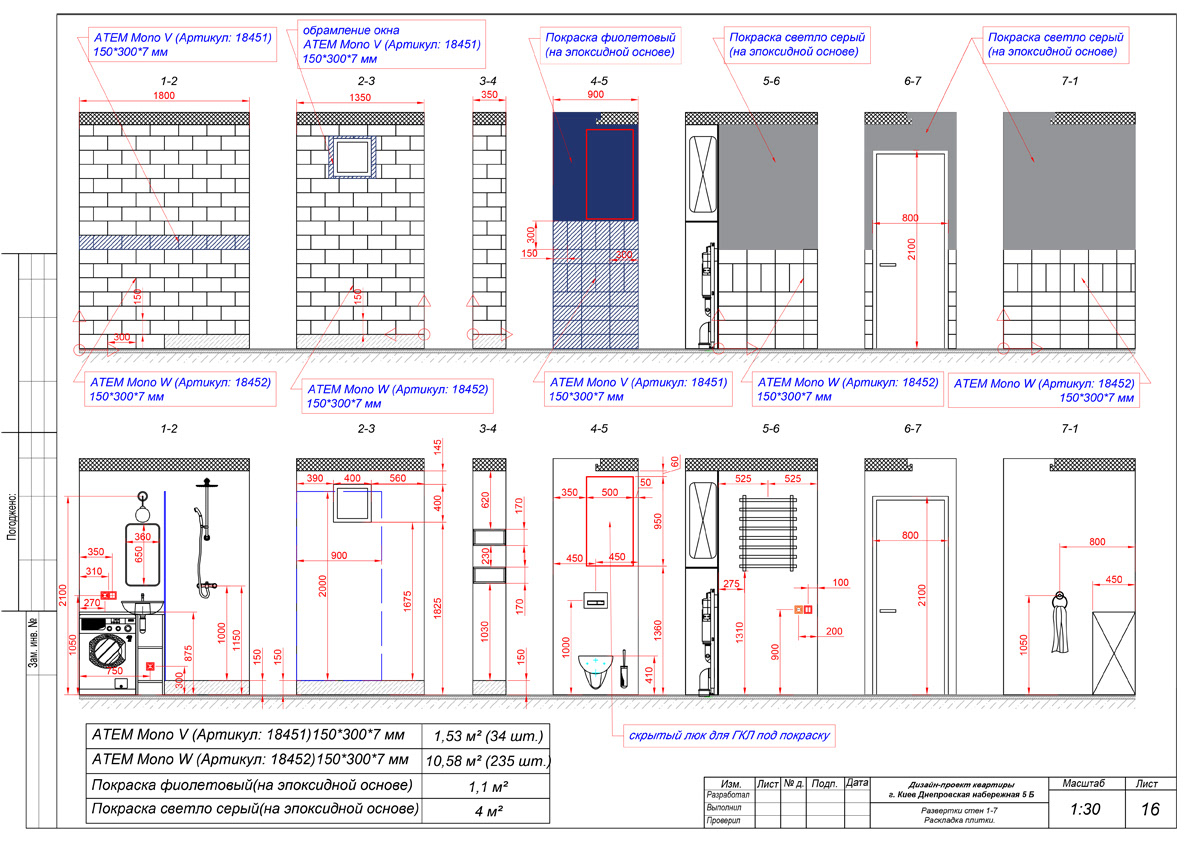
elevations of bathroom with tile
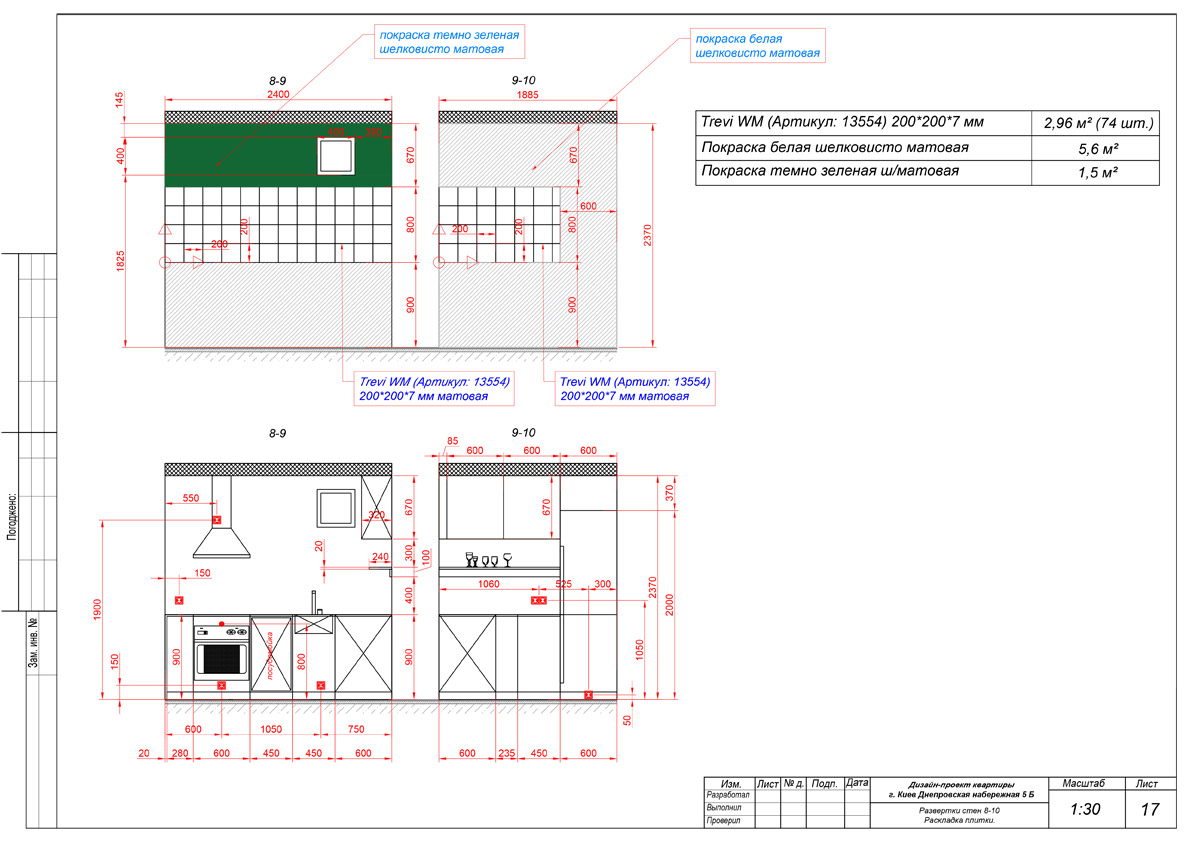
kitchen elevation with tile
Drawing for the Contractors

